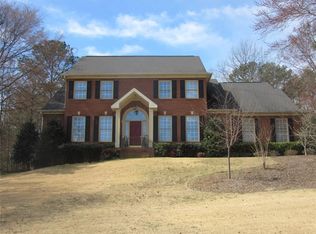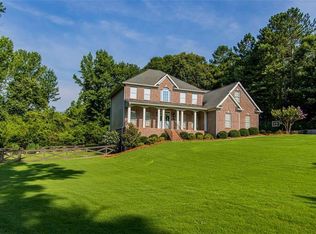Located in Hampton East, this 4 BR, 2.5 Bath, 4 sided brick home is ready for you to move in! Other features include family room with fireplace, formal living with separate dining room, large eat-in kitchen, hardwood floors, master BR with fireplace, sitting room, deck overlooking private backyard that is perfect for entertaining and a 3 car garage. Walking distance to pool and tennis court!
This property is off market, which means it's not currently listed for sale or rent on Zillow. This may be different from what's available on other websites or public sources.


