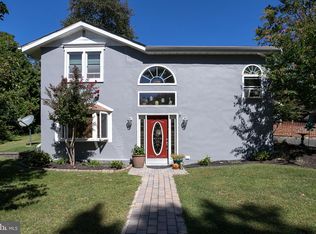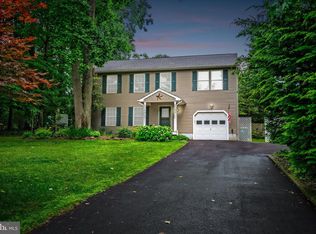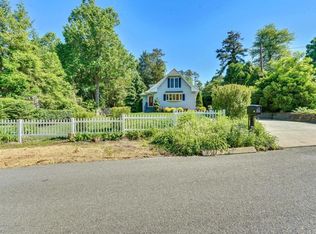Listing agent is Annmarie Comforte Broker/Associate (609) 577.1574 C...This custom-built colonial in beautiful Cream Ridge is the total package! This home features 3 bedrooms and 2 1/2 baths. Hardwood floors throughout much of the first floor, including foyer and dining room. Formal dining room offers decorative crown and chair molding. Hardwood floors flow into the kitchen and breakfast nook. The kitchen has 42-inch maple cabinets, stainless steel appliances, and sliding doors leading to the patio. Living room features a picture window, ceiling fan, recessed lighting and Audiophile surround sound system with built in-ceiling speakers and in-wall subwoofer. Spacious master suite with beautiful master bath offering his and her sinks, tiled shower with oversized triple showerhead. Finished basement has something for everyone and even offers heat andair conditioning! Large playroom includes built-in shelving and cabinets. Step into the theater room which can double as a man cave with WAC-RGB in-ceiling accent lighting, Audiophile surround sound system with in-wall speakers! Vacation in your own backyard. Gorgeous paver patio with low voltage lighting is perfect for entertaining summer evenings. Heated saltwater pool built with the top of the line Pentair equipment. Beautiful landscaping surrounds the backyard. This home features an abundance of extras making it one of a kind. Some of which include, a Generac 20kw whole generator, 3 zone heating and ac, top of the line ceiling fans in almost all rooms, 10 zone sprinkler system, extra high ceilings in garage perfect for a car lift, Anderson double-hung windows, Lutron dimmers throughout, Attic is partially finished for extra storage, constant pressure well system, and much more. You have to see the extras to believe them all! Make an appointment today before this home is sold!
This property is off market, which means it's not currently listed for sale or rent on Zillow. This may be different from what's available on other websites or public sources.


