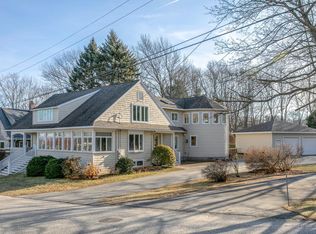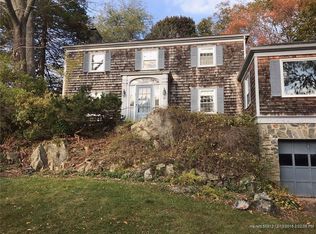Closed
$1,200,000
12 Stonybrook Road, Cape Elizabeth, ME 04107
3beds
2,253sqft
Single Family Residence
Built in 1913
10,018.8 Square Feet Lot
$1,254,500 Zestimate®
$533/sqft
$4,544 Estimated rent
Home value
$1,254,500
Estimated sales range
Not available
$4,544/mo
Zestimate® history
Loading...
Owner options
Explore your selling options
What's special
This special home offers peace and tranquility in one of Cape Elizabeth's most idyllic neighborhoods, close to beaches, coffee shops, restaurants, Greenbelt trails, Portland Headlight, and the Cliff House neighborhood beach. This charming, elegant property offers fine craftsmanship and modern amenities. The home is situated on a beautiful lot with mature gardens, a back deck and patio, a private side patio, gorgeous hardscaping and stone walls. The home offers gleaming wood floors, a spectacular cook's kitchen, which opens onto a family room and back deck, perfect for entertaining! Enjoy your beautiful living room with a gas fireplace and a dining room with many windows that let the sun stream in. Rounding off the first floor is a full bath and a flex room that could be used as an office or even a bedroom. Upstairs you'll find three bedrooms and two more full, beautifully renovated baths. This impeccably well-maintained home also offers abundant storage and space for gardening as well. Your DREAM home just became available in one of Cape Elizabeth's most sought-after neighborhoods, so don't miss this opportunity! Less than 10 minutes to the Old Port, 15 minutes to the Jetport, and a 5-minute walk to Cliff House Beach.
For a video walk-thru go to YouTube and enter the property address. This home has even been pre-inspected for the buyer's convenience.
Zillow last checked: 8 hours ago
Listing updated: September 24, 2024 at 07:36pm
Listed by:
Keller Williams Realty
Bought with:
Portside Real Estate Group
Source: Maine Listings,MLS#: 1587229
Facts & features
Interior
Bedrooms & bathrooms
- Bedrooms: 3
- Bathrooms: 3
- Full bathrooms: 3
Primary bedroom
- Features: Double Vanity, Full Bath, Walk-In Closet(s)
- Level: Second
Bedroom 2
- Features: Closet
- Level: Second
Bedroom 3
- Features: Closet
- Level: Second
Den
- Level: First
Dining room
- Level: First
Family room
- Features: Built-in Features
- Level: First
Kitchen
- Level: First
Living room
- Features: Gas Fireplace
- Level: First
Heating
- Stove, Radiator
Cooling
- None
Appliances
- Included: Dishwasher, Disposal, Dryer, Electric Range, Refrigerator, Washer
Features
- 1st Floor Bedroom, Bathtub, Shower, Storage, Walk-In Closet(s)
- Flooring: Tile, Wood
- Doors: Storm Door(s)
- Windows: Double Pane Windows
- Basement: Interior Entry,Unfinished
- Number of fireplaces: 1
Interior area
- Total structure area: 2,253
- Total interior livable area: 2,253 sqft
- Finished area above ground: 2,253
- Finished area below ground: 0
Property
Parking
- Parking features: Paved, 5 - 10 Spaces, On Site, Off Street
Features
- Patio & porch: Deck, Patio, Porch
- Has view: Yes
- View description: Scenic, Trees/Woods
Lot
- Size: 10,018 sqft
- Features: Near Golf Course, Near Public Beach, Near Shopping, Near Turnpike/Interstate, Near Town, Neighborhood, Level, Open Lot, Rolling Slope, Landscaped
Details
- Parcel number: CAPEU03121000000
- Zoning: RC
- Other equipment: Generator, Internet Access Available, Satellite Dish
Construction
Type & style
- Home type: SingleFamily
- Architectural style: Dutch Colonial,Shingle
- Property subtype: Single Family Residence
Materials
- Wood Frame, Shingle Siding
- Foundation: Stone
- Roof: Membrane,Rolled/Hot Mop,Shingle
Condition
- Year built: 1913
Utilities & green energy
- Electric: Circuit Breakers
- Sewer: Public Sewer
- Water: Public
- Utilities for property: Utilities On
Green energy
- Energy efficient items: Dehumidifier
Community & neighborhood
Location
- Region: Cape Elizabeth
Other
Other facts
- Road surface type: Paved
Price history
| Date | Event | Price |
|---|---|---|
| 5/30/2024 | Sold | $1,200,000+4.4%$533/sqft |
Source: | ||
| 5/7/2024 | Pending sale | $1,149,900$510/sqft |
Source: | ||
| 4/24/2024 | Listed for sale | $1,149,900+220.3%$510/sqft |
Source: | ||
| 5/22/2009 | Listing removed | $359,000$159/sqft |
Source: Listhub #926831 Report a problem | ||
| 4/4/2009 | Listed for sale | $359,000$159/sqft |
Source: Listhub #926831 Report a problem | ||
Public tax history
| Year | Property taxes | Tax assessment |
|---|---|---|
| 2024 | $20,602 | $922,200 |
| 2023 | $20,602 +207.9% | $922,200 +191.5% |
| 2022 | $6,692 +4.4% | $316,400 |
Find assessor info on the county website
Neighborhood: 04107
Nearby schools
GreatSchools rating
- 10/10Pond Cove Elementary SchoolGrades: K-4Distance: 2.4 mi
- 10/10Cape Elizabeth Middle SchoolGrades: 5-8Distance: 2.5 mi
- 10/10Cape Elizabeth High SchoolGrades: 9-12Distance: 2.7 mi
Get pre-qualified for a loan
At Zillow Home Loans, we can pre-qualify you in as little as 5 minutes with no impact to your credit score.An equal housing lender. NMLS #10287.

