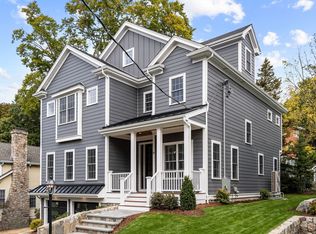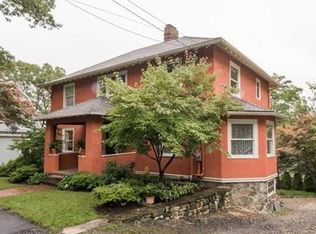Sold for $2,479,000 on 09/18/24
$2,479,000
12 Stony Brook Rd, Arlington, MA 02476
5beds
5,200sqft
Single Family Residence
Built in 2024
6,075 Square Feet Lot
$2,500,800 Zestimate®
$477/sqft
$6,695 Estimated rent
Home value
$2,500,800
$2.30M - $2.73M
$6,695/mo
Zestimate® history
Loading...
Owner options
Explore your selling options
What's special
EXCLUSIVE PRE-CONSTRUCTION SALE! Don't miss out on this rare opportunity to secure your choice of two brand-new homes in Jason Heights before they're even completed. Get involved in the selection process during construction and make these custom-designed Colonials your own. Nestled on one of Arlington's most sought-after streets, these homes will adhere to the latest energy code standards. What sets these properties apart is the inclusion of two primary suites, ideal for accommodating extended family or guests. Each residence boasts over 5,000 square feet of luxurious living space, characterized by oversized windows, spacious rooms, and lofty ceilings that flood the interiors with natural light. With 5+ bedrooms and 6+ bathrooms in each home, there's ample room for every need. Plus, enjoy the flexibility of multiple office spaces, playrooms, private workout areas, and more. This is a prime opportunity not to be missed. Fall occupancy.
Zillow last checked: 8 hours ago
Listing updated: September 18, 2024 at 10:48am
Listed by:
Steve McKenna & The Home Advantage Team 781-645-0505,
Gibson Sotheby's International Realty 781-648-3500,
Stephen McKenna 781-645-0505
Bought with:
Le Cao
BA Property & Lifestyle Advisors
Source: MLS PIN,MLS#: 73255768
Facts & features
Interior
Bedrooms & bathrooms
- Bedrooms: 5
- Bathrooms: 6
- Full bathrooms: 6
- Main level bedrooms: 1
Primary bedroom
- Features: Bathroom - 3/4, Bathroom - Double Vanity/Sink, Walk-In Closet(s), Closet/Cabinets - Custom Built, Flooring - Hardwood, Cable Hookup
- Level: Second
- Area: 238
- Dimensions: 14 x 17
Bedroom 2
- Features: Bathroom - Full, Walk-In Closet(s), Flooring - Hardwood
- Level: Second
- Area: 143
- Dimensions: 13 x 11
Bedroom 3
- Features: Bathroom - Full, Bathroom - Double Vanity/Sink, Walk-In Closet(s), Flooring - Hardwood
- Level: Second
- Area: 169
- Dimensions: 13 x 13
Bedroom 4
- Features: Bathroom - 3/4, Walk-In Closet(s), Flooring - Hardwood
- Level: Second
- Area: 169
- Dimensions: 13 x 13
Bedroom 5
- Features: Bathroom - 3/4, Closet, Flooring - Hardwood
- Level: Main,First
- Area: 169
- Dimensions: 13 x 13
Primary bathroom
- Features: Yes
Bathroom 1
- Features: Bathroom - 3/4, Bathroom - Tiled With Shower Stall, Flooring - Stone/Ceramic Tile
- Level: First
- Area: 54
- Dimensions: 6 x 9
Bathroom 2
- Features: Bathroom - 3/4, Bathroom - Tiled With Shower Stall, Closet - Linen, Flooring - Stone/Ceramic Tile, Double Vanity
- Level: First
- Area: 160
- Dimensions: 16 x 10
Bathroom 3
- Features: Bathroom - Full, Bathroom - Tiled With Tub & Shower, Flooring - Stone/Ceramic Tile
- Level: Second
- Area: 54
- Dimensions: 9 x 6
Dining room
- Features: Flooring - Hardwood, Chair Rail, Crown Molding
- Level: Main,First
- Area: 156
- Dimensions: 13 x 12
Family room
- Features: Closet/Cabinets - Custom Built, Flooring - Hardwood, Window(s) - Picture, Cable Hookup
- Level: Main,First
- Area: 396
- Dimensions: 22 x 18
Kitchen
- Features: Flooring - Hardwood, Pantry, Countertops - Upgraded, Kitchen Island, Cabinets - Upgraded, Cable Hookup, Open Floorplan, Recessed Lighting
- Level: Main,First
- Area: 234
- Dimensions: 13 x 18
Office
- Features: Flooring - Hardwood, French Doors, Crown Molding
- Level: Main
- Area: 117
- Dimensions: 13 x 9
Heating
- Forced Air, Heat Pump, Electric
Cooling
- Central Air, Heat Pump, Dual
Appliances
- Laundry: Flooring - Stone/Ceramic Tile, Sink, Second Floor, Electric Dryer Hookup, Washer Hookup
Features
- Bathroom - 3/4, Bathroom - Tiled With Shower Stall, Crown Molding, Bathroom - Full, Bathroom - Tiled With Tub & Shower, Closet, Closet/Cabinets - Custom Built, Double Vanity, Office, Play Room, Bonus Room, Mud Room, Bathroom, Walk-up Attic
- Flooring: Tile, Hardwood, Wood Laminate, Flooring - Hardwood, Flooring - Stone/Ceramic Tile
- Doors: French Doors, Insulated Doors
- Windows: Insulated Windows, Screens
- Basement: Full,Partially Finished,Garage Access
- Number of fireplaces: 1
- Fireplace features: Family Room
Interior area
- Total structure area: 5,200
- Total interior livable area: 5,200 sqft
Property
Parking
- Total spaces: 6
- Parking features: Under, Garage Door Opener, Paved Drive, Off Street, Driveway
- Attached garage spaces: 2
- Uncovered spaces: 4
Features
- Patio & porch: Patio
- Exterior features: Patio, Rain Gutters, Professional Landscaping, Sprinkler System, Decorative Lighting, Screens
Lot
- Size: 6,075 sqft
- Features: Level
Details
- Parcel number: 328541
- Zoning: R1
Construction
Type & style
- Home type: SingleFamily
- Architectural style: Colonial
- Property subtype: Single Family Residence
Materials
- Frame
- Foundation: Concrete Perimeter
- Roof: Shingle
Condition
- Year built: 2024
Details
- Warranty included: Yes
Utilities & green energy
- Electric: Circuit Breakers, 200+ Amp Service
- Sewer: Public Sewer
- Water: Public
- Utilities for property: for Electric Range, for Electric Oven, for Electric Dryer, Washer Hookup
Community & neighborhood
Community
- Community features: Public Transportation, Shopping, Park, Walk/Jog Trails, Bike Path, Conservation Area, Public School
Location
- Region: Arlington
- Subdivision: Jason Heights
Other
Other facts
- Listing terms: Other (See Remarks)
- Road surface type: Paved
Price history
| Date | Event | Price |
|---|---|---|
| 9/18/2024 | Sold | $2,479,000$477/sqft |
Source: MLS PIN #73255768 Report a problem | ||
| 6/21/2024 | Listed for sale | $2,479,000+53.3%$477/sqft |
Source: MLS PIN #73255768 Report a problem | ||
| 6/27/2023 | Sold | $1,617,000+54.1%$311/sqft |
Source: MLS PIN #73107985 Report a problem | ||
| 5/8/2023 | Listed for sale | $1,049,000+332.6%$202/sqft |
Source: MLS PIN #73107985 Report a problem | ||
| 11/30/1993 | Sold | $242,500$47/sqft |
Source: Public Record Report a problem | ||
Public tax history
| Year | Property taxes | Tax assessment |
|---|---|---|
| 2025 | $13,981 +9.8% | $1,298,100 +8% |
| 2024 | $12,730 +2.1% | $1,202,100 +8% |
| 2023 | $12,473 +7.5% | $1,112,700 +9.5% |
Find assessor info on the county website
Neighborhood: 02476
Nearby schools
GreatSchools rating
- 8/10Brackett Elementary SchoolGrades: K-5Distance: 0.7 mi
- 9/10Ottoson Middle SchoolGrades: 7-8Distance: 1.1 mi
- 10/10Arlington High SchoolGrades: 9-12Distance: 0.6 mi
Schools provided by the listing agent
- Elementary: Bishop
- Middle: Ottoson/Gibbs
- High: Ahs
Source: MLS PIN. This data may not be complete. We recommend contacting the local school district to confirm school assignments for this home.
Get a cash offer in 3 minutes
Find out how much your home could sell for in as little as 3 minutes with a no-obligation cash offer.
Estimated market value
$2,500,800
Get a cash offer in 3 minutes
Find out how much your home could sell for in as little as 3 minutes with a no-obligation cash offer.
Estimated market value
$2,500,800

