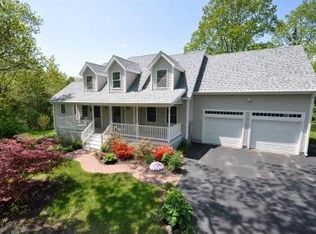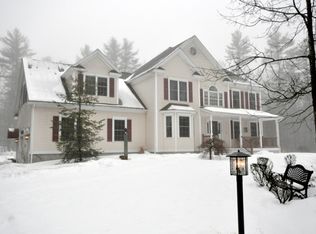A beautiful 4 bedroom Colonial in one of the most desirable Durham cul-de-sac neighborhoods. The interior of this home is open concept and offers an eat in kitchen with an island, granite counters, slider to the back deck and hardwood floors. The flexible first floor offers a dining room with french glass doors, a family room with gas fireplace, living room and mudroom. The homes boasts special touches throughout with a master bedroom suite w gas fireplace, vaulted ceilings, laundry room on 2nd floor and walk out finished basement. The yard is landscaped with a private deck for quiet evenings and entertaining.
This property is off market, which means it's not currently listed for sale or rent on Zillow. This may be different from what's available on other websites or public sources.


