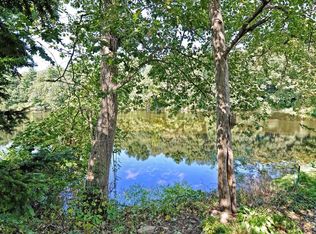Sold for $895,000
$895,000
12 Stonecleve Rd, Wellesley, MA 02482
2beds
1,302sqft
Single Family Residence
Built in 1919
2,400 Square Feet Lot
$901,100 Zestimate®
$687/sqft
$4,790 Estimated rent
Home value
$901,100
$838,000 - $964,000
$4,790/mo
Zestimate® history
Loading...
Owner options
Explore your selling options
What's special
Charming sun-filled 2 bed, 2 bath bungalow ideally situated across from protected conservation land, offering privacy and stunning natural views. Enjoy peaceful mornings and sunsets overlooking Morse Pond from your porch or welcoming family room. This thoughtfully designed home features an open-concept layout, a bright kitchen with ample cabinetry, and an open dining area perfect for entertaining. The primary suite offers a private bath and serene views. A second bedroom and full bath downstairs provide comfortable accommodations for guests or a home office. Outside, the patio is ideal for relaxing alongside a yard ready for gardening, with nature trails and water access just steps away. Enjoy year-round beauty in this quiet, sought-after location while being close to shops, dining, and all amenities. A rare opportunity to own a slice of tranquility with picturesque pond views.
Zillow last checked: 8 hours ago
Listing updated: October 29, 2025 at 09:07am
Listed by:
Debi Benoit 617-962-9292,
William Raveis R.E. & Home Services 781-235-5000
Bought with:
John McHugh Real Estate Group
Coldwell Banker Realty - Wellesley
Source: MLS PIN,MLS#: 73350619
Facts & features
Interior
Bedrooms & bathrooms
- Bedrooms: 2
- Bathrooms: 2
- Full bathrooms: 2
Primary bedroom
- Features: Bathroom - Full, Ceiling Fan(s), Closet, Flooring - Hardwood, Lighting - Sconce
- Level: Second
- Area: 130
- Dimensions: 13 x 10
Bedroom 2
- Features: Closet, Flooring - Hardwood, Lighting - Overhead
- Level: First
- Area: 90
- Dimensions: 10 x 9
Primary bathroom
- Features: Yes
Bathroom 1
- Features: Bathroom - Full, Lighting - Sconce
- Level: Second
Bathroom 2
- Features: Bathroom - Full, Bathroom - With Tub & Shower, Lighting - Sconce, Lighting - Overhead
- Level: First
Dining room
- Features: Flooring - Hardwood, Open Floorplan, Recessed Lighting
- Level: Second
- Area: 91
- Dimensions: 13 x 7
Family room
- Features: Flooring - Hardwood, Lighting - Sconce
- Level: Second
- Area: 120
- Dimensions: 15 x 8
Kitchen
- Features: Flooring - Hardwood, Dining Area, Balcony / Deck, Recessed Lighting, Lighting - Pendant
- Level: Second
- Area: 100
- Dimensions: 10 x 10
Living room
- Features: Skylight, Cathedral Ceiling(s), Flooring - Hardwood, Recessed Lighting, Lighting - Overhead
- Level: Second
- Area: 169
- Dimensions: 13 x 13
Heating
- Propane
Cooling
- Wall Unit(s)
Appliances
- Included: Electric Water Heater, Range, Dishwasher, Microwave, Refrigerator, Freezer, Washer, Dryer
- Laundry: First Floor, Electric Dryer Hookup, Washer Hookup
Features
- Flooring: Tile, Hardwood
- Windows: Insulated Windows
- Has basement: No
- Number of fireplaces: 1
- Fireplace features: Family Room
Interior area
- Total structure area: 1,302
- Total interior livable area: 1,302 sqft
- Finished area above ground: 1,302
Property
Parking
- Total spaces: 3
- Parking features: Paved Drive, Off Street, Tandem, Paved
- Uncovered spaces: 3
Features
- Patio & porch: Deck, Patio
- Exterior features: Deck, Patio
- Has view: Yes
- View description: Scenic View(s), Water, Pond
- Has water view: Yes
- Water view: Pond,Water
- Waterfront features: Lake/Pond
Lot
- Size: 2,400 sqft
Details
- Parcel number: M:183 R:030 S:,264626
- Zoning: SR10
Construction
Type & style
- Home type: SingleFamily
- Architectural style: Cottage
- Property subtype: Single Family Residence
Materials
- Frame
- Foundation: Concrete Perimeter
- Roof: Shingle
Condition
- Year built: 1919
Utilities & green energy
- Sewer: Public Sewer
- Water: Public
- Utilities for property: for Gas Range, for Electric Dryer, Washer Hookup
Community & neighborhood
Community
- Community features: Public Transportation, Shopping, Park, Walk/Jog Trails, Public School
Location
- Region: Wellesley
Other
Other facts
- Road surface type: Paved
Price history
| Date | Event | Price |
|---|---|---|
| 10/24/2025 | Sold | $895,000$687/sqft |
Source: MLS PIN #73350619 Report a problem | ||
| 7/7/2025 | Pending sale | $895,000$687/sqft |
Source: | ||
| 7/7/2025 | Contingent | $895,000$687/sqft |
Source: MLS PIN #73350619 Report a problem | ||
| 6/2/2025 | Price change | $895,000-2.7%$687/sqft |
Source: MLS PIN #73350619 Report a problem | ||
| 5/8/2025 | Price change | $920,000-6%$707/sqft |
Source: MLS PIN #73350619 Report a problem | ||
Public tax history
| Year | Property taxes | Tax assessment |
|---|---|---|
| 2025 | $8,738 -0.5% | $850,000 +0.7% |
| 2024 | $8,786 -0.5% | $844,000 +9.5% |
| 2023 | $8,828 +20.6% | $771,000 +23% |
Find assessor info on the county website
Neighborhood: 02482
Nearby schools
GreatSchools rating
- 9/10John D. Hardy Elementary SchoolGrades: K-5Distance: 0.3 mi
- 8/10Wellesley Middle SchoolGrades: 6-8Distance: 1.3 mi
- 10/10Wellesley High SchoolGrades: 9-12Distance: 1.7 mi
Schools provided by the listing agent
- Elementary: Wellesley
- Middle: Wellesley
- High: Wellesley
Source: MLS PIN. This data may not be complete. We recommend contacting the local school district to confirm school assignments for this home.
Get pre-qualified for a loan
At Zillow Home Loans, we can pre-qualify you in as little as 5 minutes with no impact to your credit score.An equal housing lender. NMLS #10287.
