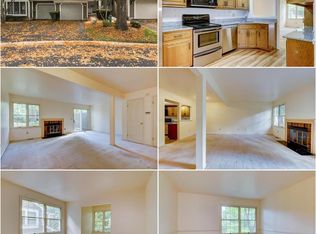Closed
$528,900
12 Stone Run Rd, Bedminster Twp., NJ 07921
2beds
2baths
--sqft
Single Family Residence
Built in 1983
-- sqft lot
$542,700 Zestimate®
$--/sqft
$2,746 Estimated rent
Home value
$542,700
$499,000 - $592,000
$2,746/mo
Zestimate® history
Loading...
Owner options
Explore your selling options
What's special
Zillow last checked: 19 hours ago
Listing updated: May 21, 2025 at 02:57am
Listed by:
Ilene Horowitz 973-263-0400,
Coldwell Banker Realty
Bought with:
Kelly Ju
Realmart Realty
Source: GSMLS,MLS#: 3952328
Price history
| Date | Event | Price |
|---|---|---|
| 6/14/2025 | Listing removed | $3,400 |
Source: | ||
| 5/31/2025 | Listed for rent | $3,400 |
Source: | ||
| 5/16/2025 | Sold | $528,900 |
Source: | ||
| 4/10/2025 | Pending sale | $528,900 |
Source: | ||
| 3/25/2025 | Listed for sale | $528,900+109.1% |
Source: | ||
Public tax history
| Year | Property taxes | Tax assessment |
|---|---|---|
| 2025 | $6,370 +9.2% | $501,600 +9.2% |
| 2024 | $5,832 +1.4% | $459,200 +7% |
| 2023 | $5,753 +3.4% | $429,300 +3.9% |
Find assessor info on the county website
Neighborhood: 07921
Nearby schools
GreatSchools rating
- 7/10Bedminster Township Elementary SchoolGrades: PK-8Distance: 1.7 mi
Get a cash offer in 3 minutes
Find out how much your home could sell for in as little as 3 minutes with a no-obligation cash offer.
Estimated market value$542,700
