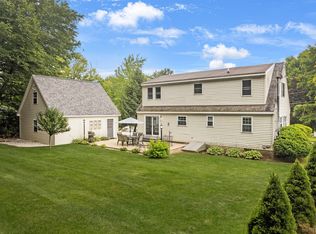Closed
Listed by:
Mark Duchaine Jr.,
BHHS Vermont Realty Group/S Burlington 802-658-5555,
Maren Vasatka,
BHHS Vermont Realty Group/S Burlington
Bought with: Four Seasons Sotheby's Int'l Realty
$266,000
12 Stone Ridge Drive, Rutland City, VT 05701
2beds
1,568sqft
Single Family Residence
Built in 1989
0.31 Acres Lot
$304,200 Zestimate®
$170/sqft
$2,065 Estimated rent
Home value
$304,200
$283,000 - $329,000
$2,065/mo
Zestimate® history
Loading...
Owner options
Explore your selling options
What's special
Welcome to 12 Stone Ridge Drive in Rutland, VT! This newly renovated 1989 contemporary home offers 1168 sq ft of finished space upstairs plus a 400 sq ft finished basement. Enjoy a newly upgraded kitchen with new granite countertops, sink, cabinets, range, microwave, and dishwasher. The entire interior of the home has been painted. New flooring has been installed throughout. During the renovations some new siding, doors, and windows were replaced as needed. The bathrooms and lighting were upgraded, including new vanities. The mechanicals of the home have also been upgraded including a new furnace, oil tank, and hot water heater. The three-level layout includes two bedrooms, a loft, attic storage, and a bathroom upstairs. The primary bedroom offers a deck overlooking the yard and driveway. The main floor features a living room, dining area, raised kitchen, and back deck. The finished basement includes a laundry area with a new sink, a utility room, and a main room.
Zillow last checked: 8 hours ago
Listing updated: May 21, 2025 at 10:55am
Listed by:
Mark Duchaine Jr.,
BHHS Vermont Realty Group/S Burlington 802-658-5555,
Maren Vasatka,
BHHS Vermont Realty Group/S Burlington
Bought with:
Leo Pond
Four Seasons Sotheby's Int'l Realty
Source: PrimeMLS,MLS#: 5031288
Facts & features
Interior
Bedrooms & bathrooms
- Bedrooms: 2
- Bathrooms: 1
- Full bathrooms: 1
Heating
- Oil, Heat Pump, Hot Water
Cooling
- Other
Appliances
- Included: Dishwasher, Microwave, Refrigerator, Gas Stove, Owned Water Heater
- Laundry: In Basement
Features
- Kitchen/Dining
- Flooring: Carpet, Laminate
- Basement: Concrete Floor,Finished,Interior Stairs,Sump Pump,Interior Entry
Interior area
- Total structure area: 2,004
- Total interior livable area: 1,568 sqft
- Finished area above ground: 1,168
- Finished area below ground: 400
Property
Parking
- Parking features: Crushed Stone, Driveway, Off Street
- Has uncovered spaces: Yes
Features
- Levels: Two
- Stories: 2
- Exterior features: Deck, Shed
Lot
- Size: 0.31 Acres
- Features: Corner Lot, Interior Lot, Near Shopping, Neighborhood, Near Public Transit, Near Hospital, Near School(s)
Details
- Parcel number: 54017010555
- Zoning description: Residential
- Special conditions: In Foreclosure
Construction
Type & style
- Home type: SingleFamily
- Architectural style: Contemporary
- Property subtype: Single Family Residence
Materials
- Wood Frame
- Foundation: Concrete
- Roof: Asphalt Shingle
Condition
- New construction: No
- Year built: 1989
Utilities & green energy
- Electric: Circuit Breakers
- Sewer: Public Sewer
- Utilities for property: Phone Available, No Internet
Community & neighborhood
Location
- Region: Rutland
Price history
| Date | Event | Price |
|---|---|---|
| 5/20/2025 | Sold | $266,000+93.5%$170/sqft |
Source: | ||
| 11/8/2020 | Listing removed | $137,500$88/sqft |
Source: Watson Realty & Associates, PLC #4741530 Report a problem | ||
| 6/9/2020 | Price change | $137,500-1.8%$88/sqft |
Source: Watson Realty & Associates, PLC #4741530 Report a problem | ||
| 12/13/2019 | Price change | $140,000-3.8%$89/sqft |
Source: Watson Realty & Associates, PLC #4741530 Report a problem | ||
| 7/15/2019 | Price change | $145,500-8.8%$93/sqft |
Source: Coldwell Banker Watson Realty #4741530 Report a problem | ||
Public tax history
| Year | Property taxes | Tax assessment |
|---|---|---|
| 2024 | -- | $145,900 |
| 2023 | -- | $145,900 |
| 2022 | -- | $145,900 |
Find assessor info on the county website
Neighborhood: Rutland City
Nearby schools
GreatSchools rating
- NARutland Northwest SchoolGrades: PK-2Distance: 1 mi
- 3/10Rutland Middle SchoolGrades: 7-8Distance: 1.3 mi
- 8/10Rutland Senior High SchoolGrades: 9-12Distance: 2.5 mi
Schools provided by the listing agent
- Middle: Rutland Middle School
- High: Rutland Senior High School
- District: Rutland City School District
Source: PrimeMLS. This data may not be complete. We recommend contacting the local school district to confirm school assignments for this home.
Get pre-qualified for a loan
At Zillow Home Loans, we can pre-qualify you in as little as 5 minutes with no impact to your credit score.An equal housing lender. NMLS #10287.
