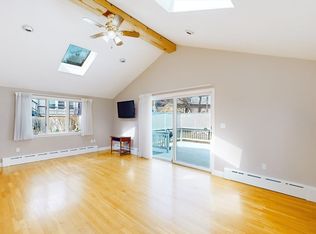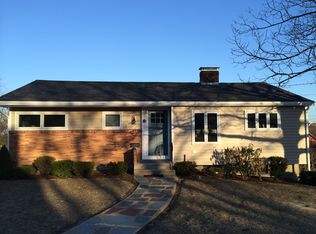Sold for $820,000
$820,000
12 Stone Rd, Arlington, MA 02474
3beds
1,784sqft
Single Family Residence
Built in 1957
7,057 Square Feet Lot
$1,043,200 Zestimate®
$460/sqft
$4,083 Estimated rent
Home value
$1,043,200
$970,000 - $1.13M
$4,083/mo
Zestimate® history
Loading...
Owner options
Explore your selling options
What's special
Say YES to the ADDRESS! 12 Stone Road is a wonderfully cared for 3 bedroom, 2 bath air conditioned home on a 7000+SF lot situated on a quiet street in a desirable “Blue Ribbon” Stratton School neighborhood. Main level offers large, open living room w/bay window, hardwood floor; tiled kitchen w/SS appliances, an open family room and dining area with sliders leading to your spacious deck overlooking your refreshing above ground swimming pool. Upstairs are 3 bedrooms (HW floors) and a full tiled bath. Downstairs are two finished rooms and another full bath with access to your garage and workshop/storage area. Close to the Minuteman Bikeway, Ed Burns Arena & Skating Rink, McClennen Park, open spaces, community gardens, Robbins Library & Arlington and Lexington’s eclectic shops and fine eateries. Easy access to major highways and public transportation. Picture lazy summer days with barbeques on the deck after a refreshing swim with family and friends. Offers Due at 11am Tues 6/27
Zillow last checked: 8 hours ago
Listing updated: August 04, 2023 at 12:12pm
Listed by:
Carol Ryerson-Greeley 781-354-4792,
Gibson Sotheby's International Realty 781-648-3500
Bought with:
Diamond Hayes
William Raveis R.E. & Home Services
Source: MLS PIN,MLS#: 73127523
Facts & features
Interior
Bedrooms & bathrooms
- Bedrooms: 3
- Bathrooms: 2
- Full bathrooms: 2
Primary bedroom
- Features: Closet, Flooring - Hardwood
- Level: Second
- Area: 143
- Dimensions: 13 x 11
Bedroom 2
- Features: Closet, Flooring - Hardwood
- Level: Second
- Area: 88
- Dimensions: 8 x 11
Bedroom 3
- Features: Closet, Flooring - Hardwood
- Level: Second
- Area: 110
- Dimensions: 10 x 11
Bathroom 1
- Features: Bathroom - Full, Bathroom - Tiled With Tub & Shower
- Level: Second
- Area: 56
- Dimensions: 7 x 8
Bathroom 2
- Features: Bathroom - 3/4, Bathroom - With Shower Stall
- Level: Basement
Family room
- Features: Flooring - Wood, Balcony - Exterior, Deck - Exterior, Open Floorplan
- Level: First
- Area: 247
- Dimensions: 19 x 13
Kitchen
- Features: Flooring - Stone/Ceramic Tile
- Level: First
- Area: 108
- Dimensions: 12 x 9
Living room
- Features: Flooring - Wood, Window(s) - Bay/Bow/Box
- Level: First
- Area: 375
- Dimensions: 15 x 25
Office
- Level: Basement
- Area: 120
- Dimensions: 12 x 10
Heating
- Baseboard, Oil
Cooling
- Ductless
Appliances
- Included: Water Heater, Range, Dishwasher, Trash Compactor, Microwave, Refrigerator
- Laundry: Electric Dryer Hookup, Washer Hookup, In Basement
Features
- Office, Game Room
- Flooring: Wood, Tile, Wood Laminate
- Basement: Full,Partially Finished,Walk-Out Access,Interior Entry,Garage Access,Concrete
- Has fireplace: No
Interior area
- Total structure area: 1,784
- Total interior livable area: 1,784 sqft
Property
Parking
- Total spaces: 5
- Parking features: Under, Off Street, Driveway, Paved
- Attached garage spaces: 1
- Uncovered spaces: 4
Features
- Patio & porch: Deck - Composite
- Exterior features: Deck - Composite, Pool - Above Ground, Storage, Fenced Yard
- Has private pool: Yes
- Pool features: Above Ground
- Fencing: Fenced/Enclosed,Fenced
- Waterfront features: Lake/Pond, 3/10 to 1/2 Mile To Beach, Beach Ownership(Public)
Lot
- Size: 7,057 sqft
- Features: Level
Details
- Additional structures: Workshop
- Parcel number: 325498
- Zoning: R1
Construction
Type & style
- Home type: SingleFamily
- Architectural style: Raised Ranch,Split Entry
- Property subtype: Single Family Residence
Materials
- Frame
- Foundation: Concrete Perimeter
- Roof: Shingle
Condition
- Year built: 1957
Utilities & green energy
- Electric: 200+ Amp Service
- Sewer: Public Sewer
- Water: Public
- Utilities for property: for Electric Range, for Electric Dryer
Community & neighborhood
Community
- Community features: Public Transportation, Shopping, Tennis Court(s), Park, Walk/Jog Trails, Laundromat, Bike Path, Conservation Area, Highway Access, House of Worship, Private School, Public School, T-Station
Location
- Region: Arlington
Price history
| Date | Event | Price |
|---|---|---|
| 8/4/2023 | Sold | $820,000+2.6%$460/sqft |
Source: MLS PIN #73127523 Report a problem | ||
| 6/21/2023 | Listed for sale | $799,000+59.8%$448/sqft |
Source: MLS PIN #73127523 Report a problem | ||
| 3/18/2016 | Sold | $500,000$280/sqft |
Source: Public Record Report a problem | ||
Public tax history
| Year | Property taxes | Tax assessment |
|---|---|---|
| 2025 | $9,444 +9.1% | $876,900 +7.3% |
| 2024 | $8,657 +2.8% | $817,500 +8.8% |
| 2023 | $8,423 +6.3% | $751,400 +8.3% |
Find assessor info on the county website
Neighborhood: 02474
Nearby schools
GreatSchools rating
- 8/10M. Norcross Stratton Elementary SchoolGrades: K-5Distance: 0.1 mi
- 9/10Ottoson Middle SchoolGrades: 7-8Distance: 0.7 mi
- 10/10Arlington High SchoolGrades: 9-12Distance: 0.8 mi
Schools provided by the listing agent
- Elementary: Stratton
- Middle: Ottoson
- High: Arlington High
Source: MLS PIN. This data may not be complete. We recommend contacting the local school district to confirm school assignments for this home.
Get a cash offer in 3 minutes
Find out how much your home could sell for in as little as 3 minutes with a no-obligation cash offer.
Estimated market value$1,043,200
Get a cash offer in 3 minutes
Find out how much your home could sell for in as little as 3 minutes with a no-obligation cash offer.
Estimated market value
$1,043,200

