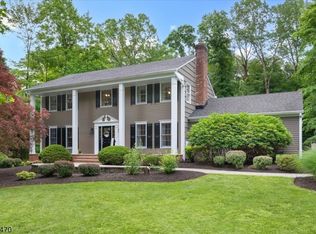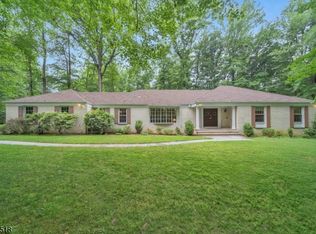Closed
Street View
$1,150,000
12 Stockade Rd, Warren Twp., NJ 07059
3beds
4baths
--sqft
Single Family Residence
Built in 1974
1.15 Acres Lot
$1,174,900 Zestimate®
$--/sqft
$4,672 Estimated rent
Home value
$1,174,900
$1.08M - $1.28M
$4,672/mo
Zestimate® history
Loading...
Owner options
Explore your selling options
What's special
Zillow last checked: 8 hours ago
Listing updated: July 01, 2025 at 10:01am
Listed by:
Linda Berkowitz 973-376-4545,
Weichert Realtors
Bought with:
Judith Weiniger
Weiniger Realty
Source: GSMLS,MLS#: 3959245
Facts & features
Price history
| Date | Event | Price |
|---|---|---|
| 7/1/2025 | Sold | $1,150,000+22.5% |
Source: | ||
| 5/6/2025 | Pending sale | $939,000 |
Source: | ||
| 5/2/2025 | Listed for sale | $939,000+23.6% |
Source: | ||
| 7/23/2013 | Sold | $760,000-1.3% |
Source: | ||
| 4/29/2013 | Price change | $770,000-3.8% |
Source: Coldwell Banker Residential Brokerage - Warren / Watchung Office #3019889 Report a problem | ||
Public tax history
| Year | Property taxes | Tax assessment |
|---|---|---|
| 2025 | $16,865 +9.2% | $917,600 +9.2% |
| 2024 | $15,439 +2.9% | $840,000 +8.5% |
| 2023 | $15,008 +1.6% | $774,400 +5.2% |
Find assessor info on the county website
Neighborhood: 07059
Nearby schools
GreatSchools rating
- 9/10Central Elementary SchoolGrades: K-5Distance: 2 mi
- 7/10Middle SchoolGrades: 6-8Distance: 2.8 mi
- 9/10Watchung Hills Regional High SchoolGrades: 9-12Distance: 3.7 mi
Get a cash offer in 3 minutes
Find out how much your home could sell for in as little as 3 minutes with a no-obligation cash offer.
Estimated market value$1,174,900
Get a cash offer in 3 minutes
Find out how much your home could sell for in as little as 3 minutes with a no-obligation cash offer.
Estimated market value
$1,174,900

