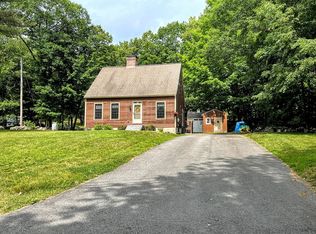Back on market due to buyers' inability to get financing! Charming post & beam home with large first floor master bedroom, plus a custom 15' closet for plenty of clothes and storage! The hardwood floors have been redone and restored to original shine! The kitchen has plenty of cabinets and counter space, and a new cork floor. Title V in hand. Young roofing (shingles & rubber) and boiler. Updated bathroom with great storage and nice fixtures. Detached garage/barn with loft storage. Enjoy the warmer months overlooking the back yard from the deck - equipped with a retractable awning if you prefer the shade! Great value for the price!
This property is off market, which means it's not currently listed for sale or rent on Zillow. This may be different from what's available on other websites or public sources.
