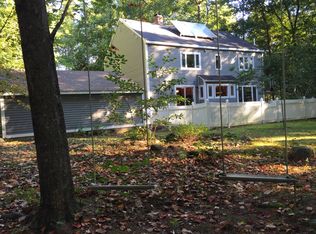This stunning contemporary home offers so much more than meets the eye. Every inch from the five bedrooms through the lower level in-law apartment has been maximized to show off the beautiful hard-wood floors, crate and barrel styling, gorgeous kitchen, and accessible storage. New water heater installed March 2014. Custom windows, second floor laundry room, beautiful master bedroom with walk-in closet, and private bath, plus a huge deck set in a lovely landscaped yard, all backing up to a huge conservation easement and in one of Durham's most desirable neighborhoods. Use the apartment rental to cover your taxes and enjoy every moment in your beautiful new home! All this, plus the ORCSD schools and just a mile or so from UNH. Welcome home!
This property is off market, which means it's not currently listed for sale or rent on Zillow. This may be different from what's available on other websites or public sources.

