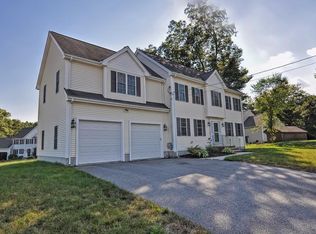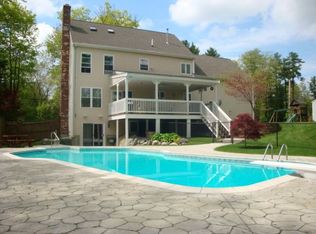** HIGHEST AND BEST OFFERS DUE TODAY (11/12/20) @ 8P ** Stunning 3 Bed/2 Bath Cape on cul-de-sac in Attleboro's Slater Woods! This 8-year-old home offers gleaming hardwoods and flowing floor plan throughout the first floor including a kitchen island, newer SS appliances, gas fireplace in your spacious living room, full bath w/shower stall and a bonus room used as home office/playroom or possible 4th bed! The 2nd floor includes a HUGE master w/3 large closets, 2 other good-sized bedrooms and a full bath w/stackable laundry! The finished lower-level adds nearly 500 sqft with a media room (w/built-in surround sound) and a bonus room for storage, workout room or another home office. Toss in loads of storage, 2-zones of gas heat, 2-zones of central AC, a pristine manicured lawn, back deck and 4-zoned WiFi controlled sprinkler/irrigation system all while being about 15 min to both Rte. 95 & Rte 495 and you'll fall in love! Don't wait on this one!
This property is off market, which means it's not currently listed for sale or rent on Zillow. This may be different from what's available on other websites or public sources.

