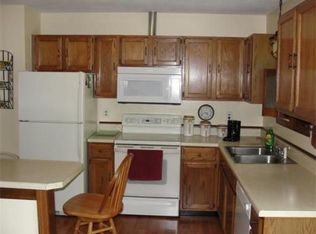Welcome home to this affordable and updated ranch offering single-floor living at its best, complete with central air for hot summer days. From fresh interior paint to well-kept wood floors you'll find TLC throughout this house. Picture loved ones gathered in the living room by the large picture window as the sun streams in. Cook a family-favorite recipe in the eat-in kitchen with ample cabinets and counters. Get your best night's sleep in any of the three bedrooms this home has to offer. In need of extra space, check out the partially finished basement! Host a cook-out on the patio in the backyard while your guests enjoy the nice level lot. Turn-key in a great neighborhood is not out of reach! Just minutes to local amenities like restaurants, banks and supermarkets. Easy commutes with close proximity to Mass Pike and 91/291.
This property is off market, which means it's not currently listed for sale or rent on Zillow. This may be different from what's available on other websites or public sources.
