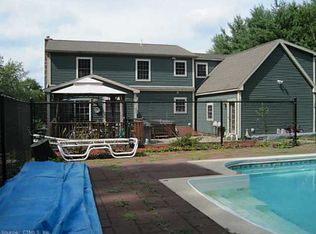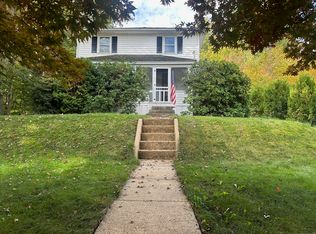Stunning hilltop location.Bright tilled entry with french door leading to the old fashoined beamed livingroom. Fireplace for chilly days. Family room with sliders that lead to an inground heated pool and tile floored cabanna for summer.Rear in-law apart.
This property is off market, which means it's not currently listed for sale or rent on Zillow. This may be different from what's available on other websites or public sources.


