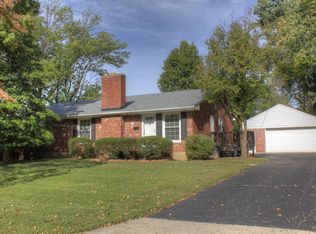Beautifully kept, charming ranch with fabulous year round sunroom across the back overlooking the flat, fenced yard complete with vegetable herb garden and perennials and a patio! Spacious living room with built-in bookcases flanking the gas fireplace opens to the dining room that includes a pass through to the kitchen. Hardwood floors throughout most of the house! The full bath has been updated with a new vanity and tub surround. 10 closets on the main floor! Full finished basement recently updated offers a family room, rec room area, separate office plus laundry area and is partially plumbed for a bath. 2 car heated attached garage with workbench and additional storage space. Radon mitigation in place. Neutral decor, new carpet in the sunroom. NEW STOVE ON ORDER! Just move right in!
This property is off market, which means it's not currently listed for sale or rent on Zillow. This may be different from what's available on other websites or public sources.

