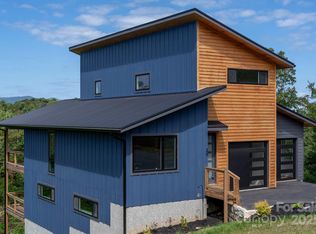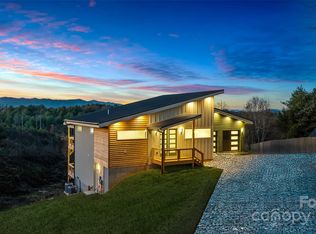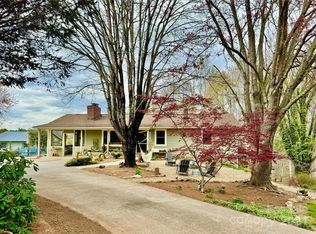Closed
$350,000
12 Stepp Haven Way, Leicester, NC 28748
3beds
1,237sqft
Single Family Residence
Built in 1997
1.29 Acres Lot
$380,200 Zestimate®
$283/sqft
$1,892 Estimated rent
Home value
$380,200
$361,000 - $399,000
$1,892/mo
Zestimate® history
Loading...
Owner options
Explore your selling options
What's special
Charming one-story home in a beautiful setting on 1.29 acres! You'll love the covered front porch and level yard around the home. Enjoy the woodsy surroundings on cool nights by the firepit! Inside, the open floor plan boasts vaulted ceilings, vinyl plank flooring, and fantastic space. Spacious kitchen touts breakfast bar, extensive countertops, and wonderful cabinetry. Dining area includes access to the back deck. Lovely primary bedroom suite includes bathroom with dual vanities. 2 other bedrooms are well-kept and offer more terrific space. Attached 2-car garage! Don't miss this rare opportunity in a gorgeous natural setting away from the buzz yet still convenient to amenities. Just over 20 mins to downtown Asheville!
Zillow last checked: 8 hours ago
Listing updated: May 24, 2023 at 12:22pm
Listing Provided by:
Matt Tavener sellers@TheMattAndMollyTeam.com,
Keller Williams Professionals
Bought with:
Tatyana Voznyuk
Keller Williams Professionals
Source: Canopy MLS as distributed by MLS GRID,MLS#: 4004761
Facts & features
Interior
Bedrooms & bathrooms
- Bedrooms: 3
- Bathrooms: 2
- Full bathrooms: 2
- Main level bedrooms: 3
Primary bedroom
- Features: Ceiling Fan(s)
- Level: Main
Primary bedroom
- Level: Main
Bedroom s
- Features: Ceiling Fan(s)
- Level: Main
Bedroom s
- Level: Main
Bedroom s
- Level: Main
Bedroom s
- Level: Main
Bathroom full
- Level: Main
Bathroom full
- Level: Main
Bathroom full
- Level: Main
Bathroom full
- Level: Main
Dining area
- Features: Open Floorplan, Vaulted Ceiling(s)
- Level: Main
Dining area
- Level: Main
Kitchen
- Features: Breakfast Bar, Open Floorplan
- Level: Main
Kitchen
- Level: Main
Laundry
- Level: Main
Laundry
- Level: Main
Living room
- Features: Ceiling Fan(s), Open Floorplan, Vaulted Ceiling(s)
- Level: Main
Living room
- Level: Main
Heating
- Heat Pump
Cooling
- Heat Pump
Appliances
- Included: Dishwasher, Electric Oven, Electric Range, Microwave, Refrigerator
- Laundry: Electric Dryer Hookup, Inside, Laundry Room, Main Level, Washer Hookup
Features
- Breakfast Bar, Open Floorplan, Pantry, Vaulted Ceiling(s)(s)
- Flooring: Carpet, Vinyl
- Has basement: No
Interior area
- Total structure area: 1,237
- Total interior livable area: 1,237 sqft
- Finished area above ground: 1,237
- Finished area below ground: 0
Property
Parking
- Parking features: Driveway, Attached Garage, Garage on Main Level
- Has attached garage: Yes
- Has uncovered spaces: Yes
Features
- Levels: One
- Stories: 1
- Patio & porch: Covered, Deck, Front Porch
- Exterior features: Fire Pit
Lot
- Size: 1.29 Acres
- Features: Green Area, Level, Private, Sloped, Wooded
Details
- Parcel number: 970272890300000
- Zoning: OU
- Special conditions: Standard
Construction
Type & style
- Home type: SingleFamily
- Property subtype: Single Family Residence
Materials
- Vinyl
- Foundation: Crawl Space
- Roof: Composition
Condition
- New construction: No
- Year built: 1997
Utilities & green energy
- Sewer: Septic Installed
- Water: Well
- Utilities for property: Electricity Connected
Community & neighborhood
Location
- Region: Leicester
- Subdivision: None
Other
Other facts
- Listing terms: Cash,Conventional
- Road surface type: Asphalt, Gravel
Price history
| Date | Event | Price |
|---|---|---|
| 5/24/2023 | Sold | $350,000+7.7%$283/sqft |
Source: | ||
| 3/1/2023 | Listed for sale | $325,000+50.5%$263/sqft |
Source: | ||
| 12/9/2020 | Sold | $216,000-6.1%$175/sqft |
Source: | ||
| 10/23/2020 | Pending sale | $230,000$186/sqft |
Source: Asheville Realty Group #3669541 | ||
| 10/17/2020 | Listed for sale | $230,000+64.9%$186/sqft |
Source: Asheville Realty Group #3669541 | ||
Public tax history
| Year | Property taxes | Tax assessment |
|---|---|---|
| 2024 | $1,408 +3.1% | $214,000 |
| 2023 | $1,366 +1.6% | $214,000 |
| 2022 | $1,345 | $214,000 |
Find assessor info on the county website
Neighborhood: 28748
Nearby schools
GreatSchools rating
- 5/10Leicester ElementaryGrades: PK-4Distance: 2.2 mi
- 6/10Clyde A Erwin Middle SchoolGrades: 7-8Distance: 5.3 mi
- 3/10Clyde A Erwin HighGrades: PK,9-12Distance: 5.2 mi
Schools provided by the listing agent
- Elementary: Leicester/Eblen
- Middle: Clyde A Erwin
- High: Clyde A Erwin
Source: Canopy MLS as distributed by MLS GRID. This data may not be complete. We recommend contacting the local school district to confirm school assignments for this home.

Get pre-qualified for a loan
At Zillow Home Loans, we can pre-qualify you in as little as 5 minutes with no impact to your credit score.An equal housing lender. NMLS #10287.


