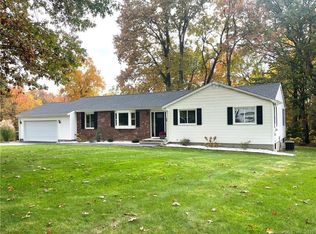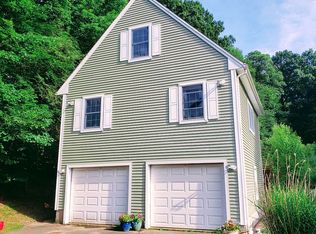Sold for $415,000
$415,000
12 Stein Road, Ellington, CT 06029
3beds
1,768sqft
Single Family Residence
Built in 1985
1.12 Acres Lot
$438,900 Zestimate®
$235/sqft
$2,926 Estimated rent
Home value
$438,900
$408,000 - $474,000
$2,926/mo
Zestimate® history
Loading...
Owner options
Explore your selling options
What's special
Welcome home to 12 Stein Rd, where pride in ownership shines through every detail of this beautiful property. This 3 bed, 2.5 bath home is nestled on 1.12 acres of stunning land, providing a peaceful and private retreat for all to enjoy. One of the many benefits of this property is the FULL VISUAL INSPECTION on the CONCRETE FOUNDATION that was performed in February of 2025 which can be found in the additional attached documents. In addition to the foundation inspection, this home also boasts an updated on-demand heating system, providing efficient and cost-effective heating and hot water. 2 car attached garage and so much more. Whether you're enjoying the spacious interior with its three bedrooms and two and a half bathrooms, or exploring the expansive grounds with their lush greenery and peaceful surroundings, you'll feel right at home at 12 Stein Rd. Don't miss out on the opportunity to make this beautiful property your own and start enjoying the benefits of country living with all the modern conveniences. Welcome home!
Zillow last checked: 8 hours ago
Listing updated: July 18, 2025 at 08:22am
Listed by:
Jennifer Jackson 401-413-1001,
Berkshire Hathaway NE Prop. 860-928-1995
Bought with:
Michael J. Johnson, RES.0805926
Lock and Key Realty, Inc
Source: Smart MLS,MLS#: 24087508
Facts & features
Interior
Bedrooms & bathrooms
- Bedrooms: 3
- Bathrooms: 3
- Full bathrooms: 2
- 1/2 bathrooms: 1
Primary bedroom
- Features: Built-in Features, Full Bath, Laminate Floor
- Level: Upper
Bedroom
- Features: Laminate Floor
- Level: Upper
Bedroom
- Features: Laminate Floor
- Level: Upper
Bathroom
- Level: Upper
Bathroom
- Level: Main
Dining room
- Features: Beamed Ceilings, Fireplace, Hardwood Floor
- Level: Main
Kitchen
- Features: Pantry, Hardwood Floor
- Level: Main
Living room
- Features: Beamed Ceilings, Fireplace, Hardwood Floor
- Level: Main
Heating
- Hot Water, Propane
Cooling
- Attic Fan
Appliances
- Included: Oven/Range, Microwave, Refrigerator, Dishwasher, Washer, Dryer, Tankless Water Heater
- Laundry: Main Level
Features
- Basement: Full,Storage Space,Finished,Interior Entry,Concrete
- Attic: Access Via Hatch
- Number of fireplaces: 1
Interior area
- Total structure area: 1,768
- Total interior livable area: 1,768 sqft
- Finished area above ground: 1,768
Property
Parking
- Total spaces: 3
- Parking features: Attached
- Attached garage spaces: 3
Lot
- Size: 1.12 Acres
- Features: Few Trees, Rolling Slope
Details
- Parcel number: 1617897
- Zoning: R
Construction
Type & style
- Home type: SingleFamily
- Architectural style: Colonial
- Property subtype: Single Family Residence
Materials
- Vinyl Siding
- Foundation: Concrete Perimeter
- Roof: Asphalt
Condition
- New construction: No
- Year built: 1985
Utilities & green energy
- Sewer: Public Sewer
- Water: Well
Green energy
- Green verification: ENERGY STAR Certified Homes
Community & neighborhood
Location
- Region: Ellington
- Subdivision: Rock-Ell
Price history
| Date | Event | Price |
|---|---|---|
| 7/14/2025 | Sold | $415,000-1.2%$235/sqft |
Source: | ||
| 6/15/2025 | Pending sale | $420,000$238/sqft |
Source: | ||
| 5/31/2025 | Price change | $420,000-3.4%$238/sqft |
Source: | ||
| 4/11/2025 | Listed for sale | $435,000+180.6%$246/sqft |
Source: | ||
| 8/27/1998 | Sold | $155,000$88/sqft |
Source: Public Record Report a problem | ||
Public tax history
| Year | Property taxes | Tax assessment |
|---|---|---|
| 2025 | $7,226 +3.1% | $194,780 |
| 2024 | $7,012 +5% | $194,780 |
| 2023 | $6,681 +5.5% | $194,780 |
Find assessor info on the county website
Neighborhood: 06029
Nearby schools
GreatSchools rating
- 8/10Center SchoolGrades: K-6Distance: 1.1 mi
- 7/10Ellington Middle SchoolGrades: 7-8Distance: 1 mi
- 9/10Ellington High SchoolGrades: 9-12Distance: 1.4 mi
Get pre-qualified for a loan
At Zillow Home Loans, we can pre-qualify you in as little as 5 minutes with no impact to your credit score.An equal housing lender. NMLS #10287.
Sell for more on Zillow
Get a Zillow Showcase℠ listing at no additional cost and you could sell for .
$438,900
2% more+$8,778
With Zillow Showcase(estimated)$447,678

