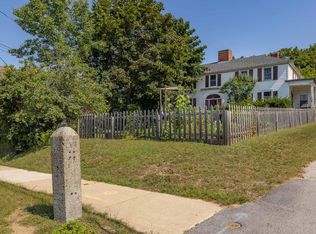"Doll Clinic" Home for Sale! Lovely 3 BR Colonial with period woodwork, replacement windows and new wiring throughout, hardwood under carpets, formal LR with 2 Bow Windows, formal DR and updated kitchen and 2 baths with 3 season porch, patio and hot tub! Keep as single family only or zoning allows for many in-home businesses and possibility to convert to 2-family unit. In addition to 1900 sq ft of of living space, additional 540 sq ft in back with separate entrance. Huge storage above barn. Being sold AS IS and priced to sell.
This property is off market, which means it's not currently listed for sale or rent on Zillow. This may be different from what's available on other websites or public sources.

