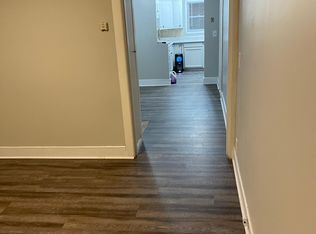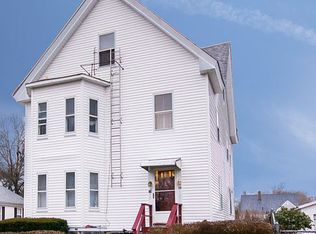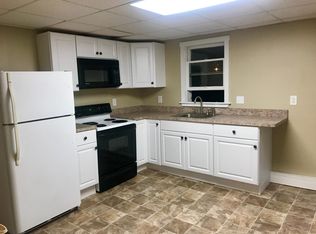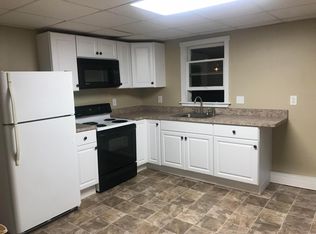Fantastic move in ready 2 Family Home that has been meticulously cared for last 33 years and is now looking for a new owner. Owners unit features two generous sized bedrooms with open floor plan kitchen and fireplace living room looking out on the beautiful yard. Unit also features large dining room and bonus den/family room. Upstairs unit features three bedrooms with two full baths and plenty of extra space. Home also has a huge two car garage and great fenced in yard. 1st floor would make a great owners unit with the 2nd unit helping with the mortgage for those looking for a great living arrangement with bonus of rental income to help with the mortgage. Or two good cash producing units for the investor. Whatever way works best for you and your needs. Full basement with good storage if needed as well. Whether you're an investor or Owner occupant this home can be lived in on the day you close. Make your appointment today before this great home is gone.
This property is off market, which means it's not currently listed for sale or rent on Zillow. This may be different from what's available on other websites or public sources.



