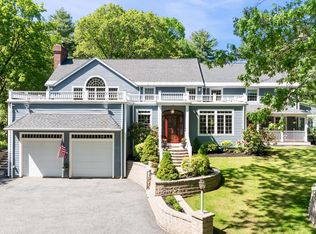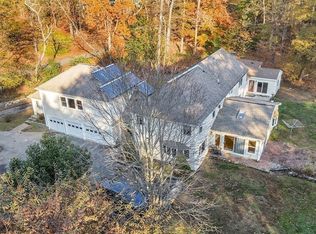Sold for $890,000
$890,000
12 Stagecoach Rd, Topsfield, MA 01983
4beds
2,993sqft
Single Family Residence
Built in 1956
2.01 Acres Lot
$895,500 Zestimate®
$297/sqft
$4,985 Estimated rent
Home value
$895,500
$815,000 - $985,000
$4,985/mo
Zestimate® history
Loading...
Owner options
Explore your selling options
What's special
OPEN HOUSES CANCELLED- ACCEPTED OFFER Fantastic Contemporary Cape, set on a private 2 acre lot, located on a country cul-de-sac near Hood Pond and Willowdale State Forest. Spacious, light and bright, this turn-key home will delight ! The main level has multiple living areas including a large step down family room off the kitchen, a wall of glass overlooks a beautiful back yard. The kitchen has updated stainless appliances, new back splash, granite countertops and a peninsula that opens into the dining area. Beautiful hardwood floors flow into the living room with a wood burning fireplace, custom shelving and a large bow window. Two spacious bedrooms and full bath up, two bedrooms and another full bath on main level. Baths have been updated. There has been other significant updates..Well pump 2020, water filter/softener 2023, blown in insulation, 4 split AC units, Buderus Heating system, washer/dryer, new carpets & shades. Outside private deck and separate patio area for relaxing.
Zillow last checked: 8 hours ago
Listing updated: April 11, 2025 at 01:23pm
Listed by:
Karen Bernier 978-807-5580,
Churchill Properties 978-998-4625,
Caroline Bramhall 978-578-0163
Bought with:
Karen Bernier
Churchill Properties
Source: MLS PIN,MLS#: 73330404
Facts & features
Interior
Bedrooms & bathrooms
- Bedrooms: 4
- Bathrooms: 2
- Full bathrooms: 2
Primary bedroom
- Features: Closet, Flooring - Hardwood, Recessed Lighting
- Level: Second
- Area: 399
- Dimensions: 21 x 19
Bedroom 2
- Features: Closet, Flooring - Hardwood, Recessed Lighting
- Level: Second
- Area: 286
- Dimensions: 22 x 13
Bedroom 3
- Features: Closet, Flooring - Hardwood
- Level: First
- Area: 195
- Dimensions: 15 x 13
Bedroom 4
- Features: Closet, Flooring - Hardwood, Recessed Lighting
- Level: First
- Area: 99
- Dimensions: 11 x 9
Primary bathroom
- Features: No
Bathroom 1
- Features: Bathroom - Full, Bathroom - Tiled With Shower Stall, Flooring - Stone/Ceramic Tile
- Level: First
- Area: 49
- Dimensions: 7 x 7
Bathroom 2
- Features: Bathroom - Full, Bathroom - Tiled With Tub & Shower, Flooring - Stone/Ceramic Tile, Countertops - Stone/Granite/Solid
- Level: Second
- Area: 56
- Dimensions: 8 x 7
Dining room
- Features: Flooring - Hardwood, Window(s) - Picture
- Level: First
- Area: 132
- Dimensions: 12 x 11
Family room
- Features: Flooring - Wall to Wall Carpet, Window(s) - Picture, Exterior Access, Sunken
- Level: First
- Area: 304
- Dimensions: 19 x 16
Kitchen
- Features: Flooring - Hardwood, Countertops - Stone/Granite/Solid, Breakfast Bar / Nook, Recessed Lighting, Stainless Steel Appliances, Peninsula
- Level: First
- Area: 156
- Dimensions: 13 x 12
Living room
- Features: Closet/Cabinets - Custom Built, Flooring - Hardwood, Window(s) - Bay/Bow/Box, Recessed Lighting
- Level: First
- Area: 364
- Dimensions: 26 x 14
Heating
- Baseboard, Oil
Cooling
- Central Air, 3 or More, Ductless
Appliances
- Included: Water Heater, Oven, Dishwasher, Microwave, Range, Refrigerator, Washer, Dryer
- Laundry: Dryer Hookup - Electric, Washer Hookup, In Basement, Electric Dryer Hookup
Features
- Closet, Bonus Room, Foyer
- Flooring: Wood, Tile, Carpet, Flooring - Wall to Wall Carpet, Flooring - Stone/Ceramic Tile
- Doors: Storm Door(s)
- Windows: Storm Window(s), Screens
- Basement: Full,Partially Finished,Interior Entry,Bulkhead
- Number of fireplaces: 1
- Fireplace features: Living Room
Interior area
- Total structure area: 2,993
- Total interior livable area: 2,993 sqft
- Finished area above ground: 2,400
- Finished area below ground: 593
Property
Parking
- Total spaces: 7
- Parking features: Attached, Garage Door Opener, Storage, Workshop in Garage, Garage Faces Side, Oversized, Paved Drive, Off Street, Paved
- Attached garage spaces: 3
- Uncovered spaces: 4
Accessibility
- Accessibility features: No
Features
- Patio & porch: Deck, Patio
- Exterior features: Deck, Patio, Rain Gutters, Professional Landscaping, Screens
- Has view: Yes
- View description: Scenic View(s)
- Waterfront features: Lake/Pond, 3/10 to 1/2 Mile To Beach, Beach Ownership(Public)
Lot
- Size: 2.01 Acres
- Features: Cul-De-Sac
Details
- Parcel number: 3693234
- Zoning: ORA
Construction
Type & style
- Home type: SingleFamily
- Architectural style: Cape
- Property subtype: Single Family Residence
Materials
- Frame
- Foundation: Concrete Perimeter
- Roof: Shingle
Condition
- Year built: 1956
Utilities & green energy
- Electric: Circuit Breakers, 200+ Amp Service
- Sewer: Private Sewer
- Water: Private
- Utilities for property: for Electric Range, for Electric Oven, for Electric Dryer, Washer Hookup
Community & neighborhood
Community
- Community features: Park, Walk/Jog Trails, Stable(s), Golf, Conservation Area, Highway Access, House of Worship, Public School
Location
- Region: Topsfield
Other
Other facts
- Listing terms: Contract
Price history
| Date | Event | Price |
|---|---|---|
| 4/11/2025 | Sold | $890,000+5%$297/sqft |
Source: MLS PIN #73330404 Report a problem | ||
| 3/3/2025 | Listed for sale | $848,000$283/sqft |
Source: MLS PIN #73330404 Report a problem | ||
| 2/13/2025 | Listing removed | $848,000$283/sqft |
Source: MLS PIN #73330404 Report a problem | ||
| 2/5/2025 | Contingent | $848,000$283/sqft |
Source: MLS PIN #73330404 Report a problem | ||
| 1/29/2025 | Listed for sale | $848,000+39%$283/sqft |
Source: MLS PIN #73330404 Report a problem | ||
Public tax history
| Year | Property taxes | Tax assessment |
|---|---|---|
| 2025 | $11,868 +7.4% | $791,700 +5.3% |
| 2024 | $11,050 +10.2% | $752,200 +14% |
| 2023 | $10,027 | $659,700 |
Find assessor info on the county website
Neighborhood: 01983
Nearby schools
GreatSchools rating
- 5/10Proctor Elementary SchoolGrades: 4-6Distance: 1.5 mi
- 6/10Masconomet Regional Middle SchoolGrades: 7-8Distance: 2.8 mi
- 9/10Masconomet Regional High SchoolGrades: 9-12Distance: 2.8 mi
Schools provided by the listing agent
- Elementary: Proctor/Stewart
- Middle: Masconomomet
- High: Masconomomet
Source: MLS PIN. This data may not be complete. We recommend contacting the local school district to confirm school assignments for this home.
Get a cash offer in 3 minutes
Find out how much your home could sell for in as little as 3 minutes with a no-obligation cash offer.
Estimated market value$895,500
Get a cash offer in 3 minutes
Find out how much your home could sell for in as little as 3 minutes with a no-obligation cash offer.
Estimated market value
$895,500

