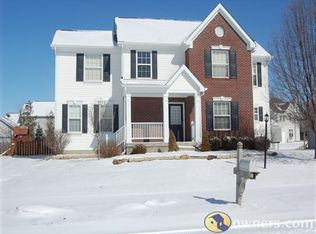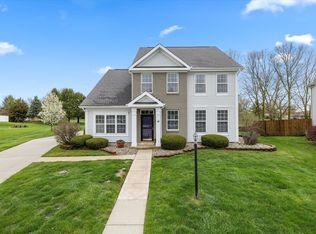MOVE-IN READY & IMMEDIATE POSSESSION IN DESIRABLE GREEN STREET VILLAGE ON NORTH EDGE OF BBURG! THIS 5 BR, 2.5 BA, 2,353 SF HOME FEATURES OPEN CONCEPT FLRPLN, GREAT ROOM w/WB FP, FORMAL DR & FAMILY ROOM OR DEN. E-IN KIT w/AMPLE STORAGE & PANTRY. MSTR SUITE w/CATH CEIL, W-IN CLST & DOUBLE VANITIES. UPSTAIRS OFFERS NEW CARPET, FRESH PAINT & GENEROUS SIZED BEDROOMS w/PLENTY OF STORAGE. DON'T MISS THE LARGE YARD w/GLASS ENCLOSED PATIO OVERLOOKING THE BACK DECK. ALL YOU COULD WANT... COME SEE!
This property is off market, which means it's not currently listed for sale or rent on Zillow. This may be different from what's available on other websites or public sources.

