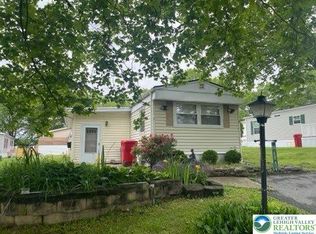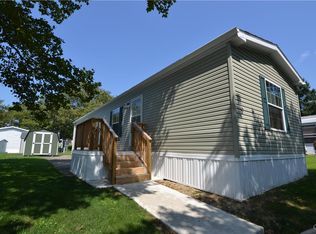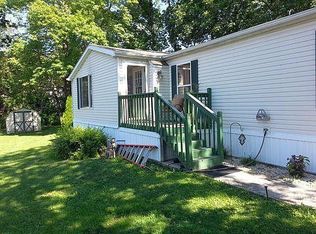Sold for $135,000
$135,000
12 Springridge Rd, Bath, PA 18014
3beds
1,272sqft
Manufactured Home, Single Family Residence
Built in 2019
-- sqft lot
$145,500 Zestimate®
$106/sqft
$2,009 Estimated rent
Home value
$145,500
$129,000 - $163,000
$2,009/mo
Zestimate® history
Loading...
Owner options
Explore your selling options
What's special
Welcome to your new home in Hickory Hills Mobile home park. This is a like new 2019 Eagel river manufacturered home with all the modern comfort and amentities. There is a master bedroom wiht a large walk in closet, additioanl closet and the master bathroom has 2 closets and a step in shower and spacious vanity with additional stroage! The Other 2 bedroom are wall to wall carpeting, one has a walk in closet and the other a spacious closet as well. The living room and dining room payout is open concept and the area is fully visible fro the bar at the kitchen counter. The kitchen is a eat in kitchen with Black appliances. It is a electric stove, microwave, and refrigerator and a pantry. Sit and relax on the front covered, freshly stained deck and enjy the perrenials that surround the home. There is also a shed for your outdoor storage needs. Monthly Lot Rent of $883 covers water, sewer, trash and main road maintenance. Hickory Hills offers a spacious clubhouse, inground pool and many parks and a pond. Call Today!
Zillow last checked: 8 hours ago
Listing updated: August 21, 2024 at 02:53pm
Listed by:
Rebecca A. Miklas 610-837-4888,
Miklas Realty
Bought with:
Rebecca A. Miklas, AB067241
Miklas Realty
Source: GLVR,MLS#: 740983 Originating MLS: Lehigh Valley MLS
Originating MLS: Lehigh Valley MLS
Facts & features
Interior
Bedrooms & bathrooms
- Bedrooms: 3
- Bathrooms: 2
- Full bathrooms: 2
Primary bedroom
- Level: First
- Dimensions: 18.00 x 22.00
Bedroom
- Level: First
- Dimensions: 12.00 x 12.00
Bedroom
- Level: First
- Dimensions: 12.00 x 12.00
Primary bathroom
- Level: First
- Dimensions: 12.00 x 10.00
Dining room
- Level: First
- Dimensions: 14.00 x 12.00
Other
- Level: First
- Dimensions: 10.00 x 8.00
Kitchen
- Level: First
- Dimensions: 14.00 x 12.00
Living room
- Level: First
- Dimensions: 18.00 x 20.00
Heating
- Forced Air, Propane
Cooling
- Central Air, Ceiling Fan(s)
Appliances
- Included: Dryer, Electric Cooktop, Electric Oven, Microwave, Propane Water Heater, Refrigerator, Washer
Features
- Dining Area, Separate/Formal Dining Room, Eat-in Kitchen, Mud Room, Utility Room, Walk-In Closet(s)
- Flooring: Carpet, Laminate, Resilient, Vinyl
- Basement: Crawl Space
Interior area
- Total interior livable area: 1,272 sqft
- Finished area above ground: 1,272
- Finished area below ground: 0
Property
Parking
- Total spaces: 2
- Parking features: Off Street
- Garage spaces: 2
Features
- Levels: One
- Stories: 1
- Patio & porch: Covered, Deck
- Exterior features: Deck, Pool, Propane Tank - Leased
- Has private pool: Yes
- Pool features: In Ground
Lot
- Features: Backs to Common Grounds, Flat
Details
- Additional structures: Mobile Home
- Parcel number: H6 20 20K12TA0520
- Zoning: Mhp
- Special conditions: None
Construction
Type & style
- Home type: MobileManufactured
- Architectural style: Ranch,Manufactured Home
- Property subtype: Manufactured Home, Single Family Residence
Materials
- Spray Foam Insulation, Vinyl Siding, Wood Siding
- Roof: Asphalt,Fiberglass
Condition
- Year built: 2019
Utilities & green energy
- Electric: 100 Amp Service, Circuit Breakers
- Sewer: Community/Coop Sewer
- Water: Community/Coop
Community & neighborhood
Community
- Community features: Sidewalks
Location
- Region: Bath
- Subdivision: Hickory Hills
HOA & financial
HOA
- Has HOA: Yes
- HOA fee: $883 monthly
Other
Other facts
- Listing terms: Cash
- Road surface type: Paved
Price history
| Date | Event | Price |
|---|---|---|
| 8/21/2024 | Sold | $135,000$106/sqft |
Source: | ||
| 7/10/2024 | Pending sale | $135,000$106/sqft |
Source: | ||
| 7/3/2024 | Listed for sale | $135,000$106/sqft |
Source: | ||
Public tax history
| Year | Property taxes | Tax assessment |
|---|---|---|
| 2025 | $2,267 +3.5% | $30,200 |
| 2024 | $2,190 | $30,200 |
| 2023 | $2,190 | $30,200 |
Find assessor info on the county website
Neighborhood: 18014
Nearby schools
GreatSchools rating
- 6/10Moore Twp El SchoolGrades: K-5Distance: 3.1 mi
- 5/10Northampton Middle SchoolGrades: 6-8Distance: 8.3 mi
- 5/10Northampton Area High SchoolGrades: 9-12Distance: 8.4 mi
Schools provided by the listing agent
- Elementary: Moore Elementary
- Middle: Northampton
- High: Northampton
- District: Northampton
Source: GLVR. This data may not be complete. We recommend contacting the local school district to confirm school assignments for this home.


