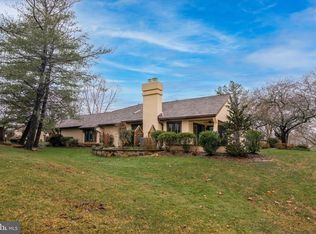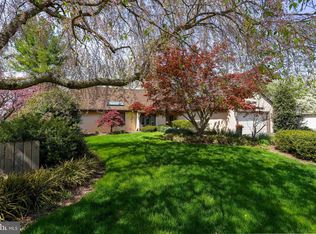Beautifully appointed Whitpain model with sunroom and expansive backyard view. This end unit ranch has a welcoming foyer with warm hexa-cotta tile entryway and elegant hardwood floors flowing throughout the rest of home. Its versatile floorplan is perfect for both everyday living and entertaining. Large living room with hardwood floors, fireplace and plenty of lighting, with views to the sunroom. The dining room with bay window is between the living room and kitchen also opens to the sunroom. The kitchen has been nicely updated with blue-grey wood cabinetry, gas cooktop and double ovens, center island and granite countertops. The breakfast area opens to a wood planked deck for outdoor grilling and dining. The Owners bedroom suite is well sized and has wonderful closet space with two walk in closets and a large vanity area. You'll love the peaceful, enclosed patio that extends from this bedroom. The bathroom was updated to include a large threshold-free walk-in shower and has plenty of storage. The second bedroom/den is complete with built ins, shelving and office/desk space annexing to a full bathroom and double closet. With outdoor spaces to enjoy off the kitchen, sunroom and master bedroom you'll always feel surrounded by nature in this home. In addition, the partially finished basement offers additional, versatile space as well as an extra storage area (you're likely downsizing and may need it)! A laundry room with cabinets, 2-car garage and GENERATOR complete the home. New roof courtesy of the HOA to come. Pool, two tennis courts and security guard at gate are a few of the wonderful amenities you'll enjoy here in Whitpain Farm. Welcome home!
This property is off market, which means it's not currently listed for sale or rent on Zillow. This may be different from what's available on other websites or public sources.


