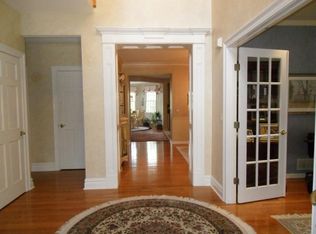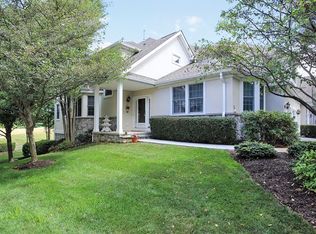FABULOUS FAIRMOUNT END UNIT AT AMHERST MEWS WITH GOLF COURSE VIEWS FROM EVERY WINDOW! Likely the most prized location in the community, this spacious townhome features 4,377 finished sq feet. An open first floor plan with hardwood flooring, a second floor with 4 bedrooms plus loft space (one bedroom currently used as office with gorgeous cherry built-ins) plus a finished walkout finished lower level provides space for living and entertaining. A gorgeous family includes beautiful built-ins and gas fireplace. The lower level boasts built-in bar, full bath, steam shower & sauna. Two-car garage and new wireless security system. Maintenance-free living at beautiful Amherst Mews with easy access to highways, shopping, restaurants and more!
This property is off market, which means it's not currently listed for sale or rent on Zillow. This may be different from what's available on other websites or public sources.

