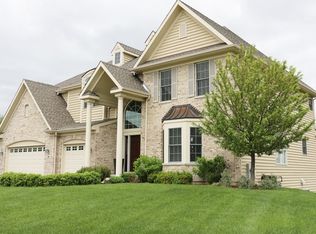Seller pays buyers closing costs - an $8,000 value - if under contract before May 31, 2016! Beautiful Fairway View Estates home on a quiet cul-de-sac. Gleaming maple hardwood floors throughout the main level, stunning Great Room boasts two-story wall of windows overlooking natural area and masonry wood-burning fireplace. Updated kitchen with all stainless steel appliances, quartz counters, butler pantry, 42" maple cabinets w/crown molding and accent lighting. Bed on main level has full bath - possible office/study or in-law arrangement. Large 2nd and 3rd bedrooms with en suite full bath w/Jacuzzi tubs and large closets. Huge Master bedroom suite w/sitting area, volume tray ceilings, walk-in closet and master bath w/sep shower & Jacuzzi tub. Enormous unfinished walk-out basement with rough-in for full bath and masonry fireplace - waiting for your personal touch! Dual zoned HVAC. MOVE IN READY! BRING AN OFFER!
This property is off market, which means it's not currently listed for sale or rent on Zillow. This may be different from what's available on other websites or public sources.

