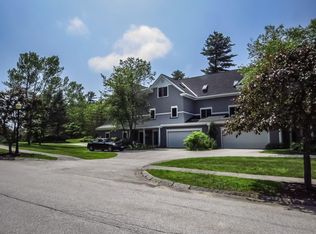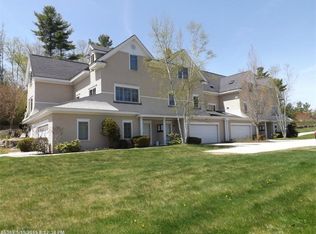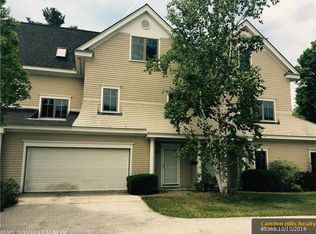Closed
$400,000
12 Springbrook Drive #12D, Belfast, ME 04915
3beds
1,874sqft
Condominium
Built in 2001
-- sqft lot
$406,800 Zestimate®
$213/sqft
$2,541 Estimated rent
Home value
$406,800
Estimated sales range
Not available
$2,541/mo
Zestimate® history
Loading...
Owner options
Explore your selling options
What's special
Enjoy condominium living at its best with this sun-filled end unit 5 minutes from downtown Belfast. Enjoy living near the waterfront and the convenience of nearby shopping, dining, the library and MaineHealth Waldo Hospital. With a large open living/dining area opening out to a private deck, 3 bedrooms, one of which is now being used as a study, two full bathrooms and plenty of closet space this unit provides plenty of living area. The association fees for this welcoming condo community cover water, sewer, exterior maintenance of the building and grounds, trash removal and use of the clubhouse and tennis courts. Simplify your life and come enjoy all the midcoast condo life has to offer.
Zillow last checked: 8 hours ago
Listing updated: July 23, 2025 at 09:49am
Listed by:
Better Homes & Gardens Real Estate/The Masiello Group
Bought with:
NextHome Experience
Source: Maine Listings,MLS#: 1620314
Facts & features
Interior
Bedrooms & bathrooms
- Bedrooms: 3
- Bathrooms: 2
- Full bathrooms: 2
Primary bedroom
- Level: First
Bedroom 2
- Level: Second
Bedroom 3
- Level: Second
Kitchen
- Level: First
Living room
- Level: First
Heating
- Baseboard, Direct Vent Furnace, Hot Water
Cooling
- Central Air
Appliances
- Included: Dishwasher, Dryer, Microwave, Electric Range, Refrigerator, Washer
Features
- Storage
- Flooring: Carpet, Vinyl
- Basement: Interior Entry
- Has fireplace: No
- Common walls with other units/homes: End Unit
Interior area
- Total structure area: 1,874
- Total interior livable area: 1,874 sqft
- Finished area above ground: 1,874
- Finished area below ground: 0
Property
Parking
- Total spaces: 2
- Parking features: Paved, 1 - 4 Spaces, Garage Door Opener, Basement
- Attached garage spaces: 2
Features
- Patio & porch: Deck
Lot
- Size: 44 Acres
- Features: Near Shopping, Near Town, Open Lot, Right of Way, Sidewalks, Landscaped
Details
- Zoning: RES-4
- Other equipment: Internet Access Available
Construction
Type & style
- Home type: Condo
- Property subtype: Condominium
Materials
- Wood Frame, Shingle Siding
- Roof: Shingle
Condition
- Year built: 2001
Utilities & green energy
- Electric: Circuit Breakers
- Sewer: Public Sewer
- Water: Public
Community & neighborhood
Community
- Community features: Clubhouse
Location
- Region: Belfast
HOA & financial
HOA
- Has HOA: Yes
- HOA fee: $996 monthly
Other
Other facts
- Road surface type: Paved
Price history
| Date | Event | Price |
|---|---|---|
| 5/27/2025 | Sold | $400,000+0.3%$213/sqft |
Source: | ||
| 4/30/2025 | Pending sale | $399,000$213/sqft |
Source: | ||
| 4/25/2025 | Listed for sale | $399,000$213/sqft |
Source: | ||
Public tax history
Tax history is unavailable.
Neighborhood: 04915
Nearby schools
GreatSchools rating
- 7/10Captain Albert W. Stevens SchoolGrades: PK-5Distance: 1.2 mi
- 4/10Troy A Howard Middle SchoolGrades: 6-8Distance: 0.9 mi
- 6/10Belfast Area High SchoolGrades: 9-12Distance: 0.9 mi

Get pre-qualified for a loan
At Zillow Home Loans, we can pre-qualify you in as little as 5 minutes with no impact to your credit score.An equal housing lender. NMLS #10287.


