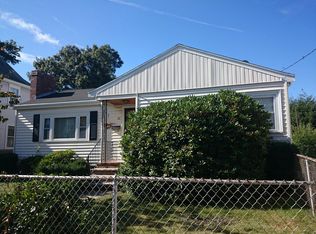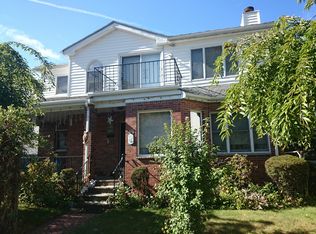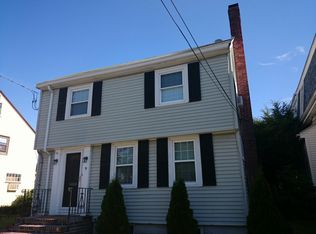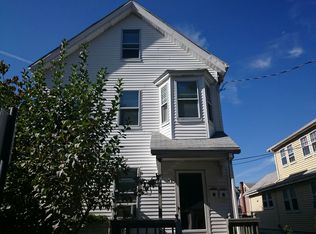*** Opportunity knocks in Hard to find quality Income Producing Property *** Come see this Handsome 2 family Home with welcoming Farmers Porch ** First floor unit ready to move right in - with terrific kitchen - Custom maple cabinets * granite counters and updated appliances * hardwood floors * tile bath ** Laundry in unit ** two nice bedrooms *** Spacious 2nd floor apartment is bi-level with 4 bedrooms This solid Good looking Property needs a little sweat equity, well worth the effort which will pay off handsomely *This is your chance - dont lose this super investment. ** House has been insulated and has replacement windows * top location near VA Hospital food shopping Saint Theresa School world class library and Bank * walk to Boston train * Close to millennium Park (dog heaven ) near Arnold arboretum, MGH, Brigham and Faulkner Hospital
This property is off market, which means it's not currently listed for sale or rent on Zillow. This may be different from what's available on other websites or public sources.



