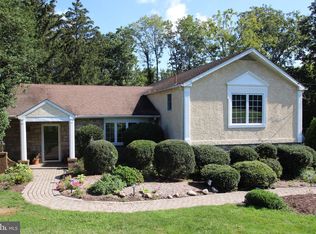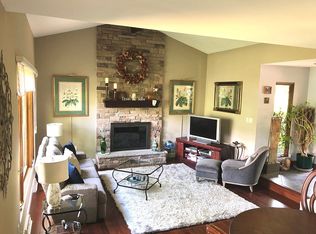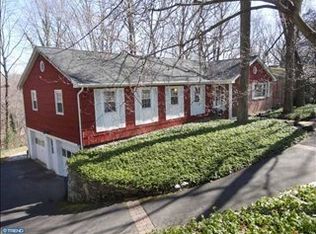What an Awesome opportunity to Own NEW in the Heart of Yardley! Tucked Away on a Private Dead End Street Overlooking the Delaware Canal on nearly an Acre of ground is 3885 sq ft Brand New home that is being built from the ground up! Once Finished it will offer 4 finished levels with hardwood floors throughout, 4 bedrooms, 4 1/2 baths, Full Finished Basement, Finished Attic with Playroom, 2 car detached garage, and a gorgeous lot to enjoy all year long! The first floor highlights are a huge family room with gas fireplace, a gourmet kitchen with center island breakfast bar that seats 6, walk-in pantry, shaker style cabinets, granite countertops, and gas cooking appliances. An open breakfast area/living room with lots of windows to enjoy the view of the woods and the canal, as well as easy access to the 14 by 36 ft deck area. This level also boast a large dining room with butlers pantry and a 2 story entrance for added light. The 2nd floor features 3 large bedrooms, a master bedroom with huge walk-in closet and a huge master bath with soaking tub, shower and double vanity. 2 bedrooms have access to their own private bath, and an additional hall bath serve this level. A full walk-in laundry room with utility sink also is located on this level. The attic level also offers a huge playroom with added storage for a great family retreat area. The Basement features a huge entertainment room, a private office space and a full bath as well making this a great spot for guests to stay over. All of this is located in one of the most desirable areas in Bucks County.
This property is off market, which means it's not currently listed for sale or rent on Zillow. This may be different from what's available on other websites or public sources.




