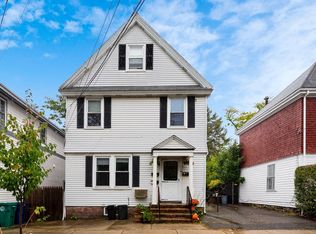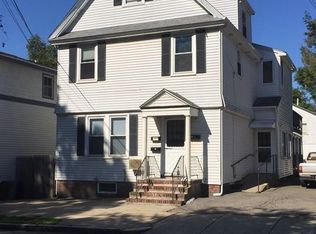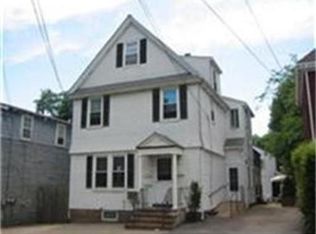Sold for $649,000
$649,000
12 Spring St, Newton, MA 02464
3beds
1,326sqft
Single Family Residence
Built in 1840
4,095 Square Feet Lot
$1,438,800 Zestimate®
$489/sqft
$3,784 Estimated rent
Home value
$1,438,800
$1.25M - $1.64M
$3,784/mo
Zestimate® history
Loading...
Owner options
Explore your selling options
What's special
AMAZING PRICE FOR THIS LOCATION! Located in the Newton Upper Falls Historic district is this 3 bedroom, 2 full bath Colonial/Greek Revival home looking for the right buyer to put in some sweat equity! Main level bedroom/family room, updated kitchen and walk out to private backyard space. Sunny, open floor plan blends the living room, dining room and eat-in kitchen. 2 staircases and separate den (unheated). Main level laundry room. Upstairs are 2 bedrooms and 2 full baths. This home used to be a 2-family, current use as single family, but new owner could create an accessory apartment with owner occupancy. Basement with updated Buderus furnace, roof 2009. Minutes to Route 9, commuter rail, shops, restaurants. Come make this one your own in a great Newton location!
Zillow last checked: 8 hours ago
Listing updated: February 12, 2024 at 01:35pm
Listed by:
Robin Spangenberg 508-277-4144,
Redfin Corp. 617-340-7803
Bought with:
Miniee Sungmin Yoo
Keller Williams Realty
Source: MLS PIN,MLS#: 73172294
Facts & features
Interior
Bedrooms & bathrooms
- Bedrooms: 3
- Bathrooms: 2
- Full bathrooms: 2
Primary bedroom
- Features: Bathroom - Full, Closet, Flooring - Wall to Wall Carpet
- Level: Second
- Area: 143
- Dimensions: 13 x 11
Bedroom 2
- Features: Closet, Flooring - Wood
- Level: Second
- Area: 146.9
- Dimensions: 13 x 11.3
Bedroom 3
- Features: Closet, Flooring - Wood, Crown Molding
- Level: First
- Area: 168.75
- Dimensions: 13.5 x 12.5
Primary bathroom
- Features: Yes
Bathroom 1
- Features: Bathroom - Full, Bathroom - With Tub, Skylight, Flooring - Stone/Ceramic Tile, Lighting - Overhead
- Level: Second
- Area: 33.73
- Dimensions: 5.11 x 6.6
Bathroom 2
- Features: Bathroom - Full, Bathroom - With Tub & Shower, Flooring - Stone/Ceramic Tile, Lighting - Overhead
- Level: Second
- Area: 58.4
- Dimensions: 8 x 7.3
Dining room
- Features: Flooring - Hardwood, Lighting - Overhead
- Level: First
- Area: 155.25
- Dimensions: 13.5 x 11.5
Kitchen
- Features: Flooring - Stone/Ceramic Tile, Breakfast Bar / Nook, Exterior Access
- Level: First
- Area: 183.6
- Dimensions: 13.5 x 13.6
Living room
- Features: Flooring - Hardwood
- Level: First
- Area: 148.5
- Dimensions: 13.5 x 11
Heating
- Hot Water, Oil
Cooling
- None
Appliances
- Included: Water Heater, Range, Dishwasher, Disposal, Refrigerator
- Laundry: Flooring - Laminate, Electric Dryer Hookup, Exterior Access, Washer Hookup, First Floor
Features
- Den
- Flooring: Wood, Tile, Carpet, Laminate
- Basement: Partial,Crawl Space,Bulkhead,Unfinished
- Has fireplace: No
Interior area
- Total structure area: 1,326
- Total interior livable area: 1,326 sqft
Property
Parking
- Total spaces: 2
- Parking features: Paved Drive, Off Street, Paved
- Uncovered spaces: 2
Features
- Patio & porch: Porch, Patio
- Exterior features: Porch, Patio, Storage
Lot
- Size: 4,095 sqft
Details
- Parcel number: S:51 B:005 L:0004,693342
- Zoning: MR1
Construction
Type & style
- Home type: SingleFamily
- Architectural style: Antique
- Property subtype: Single Family Residence
Materials
- Frame
- Foundation: Stone
- Roof: Shingle
Condition
- Year built: 1840
Utilities & green energy
- Electric: Circuit Breakers
- Sewer: Public Sewer
- Water: Public
- Utilities for property: for Electric Range, for Electric Dryer
Green energy
- Energy efficient items: Thermostat
Community & neighborhood
Community
- Community features: Public Transportation, Tennis Court(s), Walk/Jog Trails, Golf, House of Worship, Public School, T-Station
Location
- Region: Newton
Price history
| Date | Event | Price |
|---|---|---|
| 2/12/2024 | Sold | $649,000$489/sqft |
Source: MLS PIN #73172294 Report a problem | ||
| 1/30/2024 | Contingent | $649,000$489/sqft |
Source: MLS PIN #73172294 Report a problem | ||
| 1/22/2024 | Price change | $649,000-3.9%$489/sqft |
Source: MLS PIN #73172294 Report a problem | ||
| 1/17/2024 | Listed for sale | $675,000$509/sqft |
Source: MLS PIN #73172294 Report a problem | ||
| 1/12/2024 | Contingent | $675,000$509/sqft |
Source: MLS PIN #73172294 Report a problem | ||
Public tax history
| Year | Property taxes | Tax assessment |
|---|---|---|
| 2025 | $5,607 +3.4% | $572,100 +3% |
| 2024 | $5,421 +5.2% | $555,400 +9.7% |
| 2023 | $5,152 -7.7% | $506,100 -4.6% |
Find assessor info on the county website
Neighborhood: Newton Upper Falls
Nearby schools
GreatSchools rating
- 9/10Angier Elementary SchoolGrades: K-5Distance: 0.9 mi
- 9/10Charles E Brown Middle SchoolGrades: 6-8Distance: 1.8 mi
- 10/10Newton South High SchoolGrades: 9-12Distance: 1.9 mi
Schools provided by the listing agent
- Elementary: Countryside
- Middle: Brown
- High: Newton South
Source: MLS PIN. This data may not be complete. We recommend contacting the local school district to confirm school assignments for this home.
Get a cash offer in 3 minutes
Find out how much your home could sell for in as little as 3 minutes with a no-obligation cash offer.
Estimated market value$1,438,800
Get a cash offer in 3 minutes
Find out how much your home could sell for in as little as 3 minutes with a no-obligation cash offer.
Estimated market value
$1,438,800


