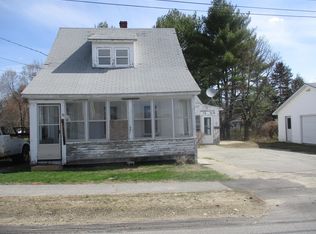Closed
$324,000
12 Spring Street, Lisbon, ME 04250
3beds
1,430sqft
Single Family Residence
Built in 2011
0.43 Acres Lot
$362,000 Zestimate®
$227/sqft
$2,400 Estimated rent
Home value
$362,000
$344,000 - $384,000
$2,400/mo
Zestimate® history
Loading...
Owner options
Explore your selling options
What's special
Enjoy almost half an acre lot - 3 lots combined into one oversized lot. Set in Lisbon Village, less than 10 miles to Lewiston Auburn, I-95 and I-295. This 3 Bedroom, 2 Full Bath Ranch could be an excellent Investment Property ideal as a Bates College Rental, or a multi-generational home, or a wonderful affordable single-family home. A full walk-up 2nd floor unfinished attic and public utilities that offer expansion possibilities to 4-5 Bedrooms and extra bathroom. This Ranch features a very large eat-in kitchen, spacious living room with cathedral ceiling, primary bedroom with full bath with accessibility features and walk-in closet. Mudroom, laundry, utility room. Attached 2-car garage with walk-up attic featuring maximum storage above - another possibility for expansion if needed. This is an Estate Sale - Elderly Owner Lived here so some accessibility features already in place. Brand new boiler, piping and new hot water tank. Recent inspections reveal the seasonal rear sunroom and deck should ideally be removed and drainage around the foundation improved. Some deferred maintenance but overall a solid structure. Personal representative has never lived at the property. Sold ''as is''. Seller Concessions Available.
Zillow last checked: 8 hours ago
Listing updated: May 03, 2025 at 01:36am
Listed by:
Keller Williams Realty 207-553-2662
Bought with:
Blue Lobster Real Estate
Source: Maine Listings,MLS#: 1615541
Facts & features
Interior
Bedrooms & bathrooms
- Bedrooms: 3
- Bathrooms: 2
- Full bathrooms: 2
Primary bedroom
- Features: Full Bath, Walk-In Closet(s)
- Level: First
Bedroom 2
- Features: Closet
- Level: First
Bedroom 3
- Features: Closet
- Level: First
Kitchen
- Features: Eat-in Kitchen
- Level: First
Living room
- Features: Cathedral Ceiling(s), Formal
- Level: First
Mud room
- Level: First
Heating
- Hot Water, Zoned, Radiant
Cooling
- None
Appliances
- Included: Dishwasher, Dryer, Microwave, Electric Range, Refrigerator, Washer
Features
- 1st Floor Primary Bedroom w/Bath, Attic, Bathtub, Shower, Storage
- Flooring: Carpet, Tile
- Has fireplace: No
Interior area
- Total structure area: 1,430
- Total interior livable area: 1,430 sqft
- Finished area above ground: 1,430
- Finished area below ground: 0
Property
Parking
- Total spaces: 2
- Parking features: Paved, 1 - 4 Spaces, On Site, Garage Door Opener, Storage
- Attached garage spaces: 2
Lot
- Size: 0.43 Acres
- Features: Neighborhood, Level, Open Lot, Landscaped
Details
- Parcel number: LISNMU19L084
- Zoning: GRD - Residential
- Other equipment: Cable, Internet Access Available
Construction
Type & style
- Home type: SingleFamily
- Architectural style: Ranch
- Property subtype: Single Family Residence
Materials
- Wood Frame, Vinyl Siding
- Foundation: Slab
- Roof: Shingle
Condition
- Year built: 2011
Utilities & green energy
- Electric: Circuit Breakers
- Sewer: Public Sewer
- Water: Public
- Utilities for property: Utilities On
Community & neighborhood
Security
- Security features: Security System
Location
- Region: Lisbon
Other
Other facts
- Road surface type: Paved
Price history
| Date | Event | Price |
|---|---|---|
| 5/2/2025 | Sold | $324,000-7.4%$227/sqft |
Source: | ||
| 4/4/2025 | Pending sale | $350,000$245/sqft |
Source: | ||
| 3/31/2025 | Price change | $350,000-6.7%$245/sqft |
Source: | ||
| 3/6/2025 | Listed for sale | $375,000+111.9%$262/sqft |
Source: | ||
| 4/19/2011 | Sold | $177,000$124/sqft |
Source: | ||
Public tax history
| Year | Property taxes | Tax assessment |
|---|---|---|
| 2024 | $4,156 +15.9% | $305,600 +79.8% |
| 2023 | $3,587 -8.7% | $170,000 |
| 2022 | $3,927 +4.5% | $170,000 |
Find assessor info on the county website
Neighborhood: 04250
Nearby schools
GreatSchools rating
- 4/10Lisbon Community SchoolGrades: PK-5Distance: 1.1 mi
- 7/10Philip W Sugg Middle SchoolGrades: 6-8Distance: 2.8 mi
- 2/10Lisbon High SchoolGrades: 9-12Distance: 2.6 mi

Get pre-qualified for a loan
At Zillow Home Loans, we can pre-qualify you in as little as 5 minutes with no impact to your credit score.An equal housing lender. NMLS #10287.
Sell for more on Zillow
Get a free Zillow Showcase℠ listing and you could sell for .
$362,000
2% more+ $7,240
With Zillow Showcase(estimated)
$369,240