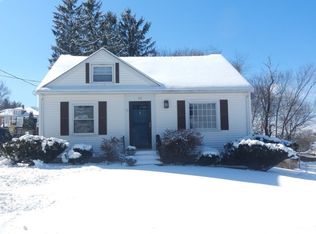Sold for $450,000
$450,000
12 Spring St, Clinton, MA 01510
3beds
1,860sqft
Single Family Residence
Built in 1999
9,614 Square Feet Lot
$531,200 Zestimate®
$242/sqft
$3,001 Estimated rent
Home value
$531,200
$505,000 - $558,000
$3,001/mo
Zestimate® history
Loading...
Owner options
Explore your selling options
What's special
**OPEN HOUSE Sun, Feb 5th, 11 AM to 1 PM** Move right into this very desirable neighborhood on a dead end street! Bright and sunny ranch home features pretty views of Wachusett Mountain, all in close distance to Clinton public schools, Wachusett Reservoir, Central Park, recently revitalized downtown shops/restaurants. Beautifully updated kitchen is the heart of this home! Abundance of white cabinetry, granite countertops, stainless appliances. Plenty of space to entertain with bar height island seating, plus formal dining area. Watch the game or enjoy movie nights from the comfortable living room with stone surround fireplace. Corner sink in the kitchen looks out to the partially fenced, spacious yard. Slider door off the living room brings you to a two level deck. Plenty of space to garden or just enjoy the outdoors. Basement consists of laundry room off the 1 car garage, plus two bonus rooms and half bath giving flexibility in layout. This home checks off so many wish list features!
Zillow last checked: 8 hours ago
Listing updated: March 16, 2023 at 11:48am
Listed by:
Kali Hogan Delorey Team 978-807-7784,
RE/MAX Journey 978-365-6116
Bought with:
Nancey Carroll
Keller Williams Realty Boston Northwest
Source: MLS PIN,MLS#: 73074839
Facts & features
Interior
Bedrooms & bathrooms
- Bedrooms: 3
- Bathrooms: 3
- Full bathrooms: 2
- 1/2 bathrooms: 1
Primary bedroom
- Features: Ceiling Fan(s), Closet, Flooring - Vinyl
- Level: First
- Area: 156
- Dimensions: 13 x 12
Bedroom 2
- Features: Closet, Flooring - Wall to Wall Carpet
- Level: First
- Area: 156
- Dimensions: 13 x 12
Bedroom 3
- Features: Closet, Flooring - Wall to Wall Carpet
- Level: First
- Area: 120
- Dimensions: 10 x 12
Primary bathroom
- Features: Yes
Bathroom 1
- Features: Bathroom - Full, Bathroom - With Tub
- Level: First
- Area: 48
- Dimensions: 6 x 8
Bathroom 2
- Features: Bathroom - 3/4, Bathroom - With Shower Stall, Closet - Linen
- Level: First
- Area: 48
- Dimensions: 6 x 8
Bathroom 3
- Features: Bathroom - Half
- Level: Basement
- Area: 35
- Dimensions: 5 x 7
Dining room
- Features: Ceiling Fan(s), Flooring - Vinyl
- Level: First
- Area: 108
- Dimensions: 9 x 12
Family room
- Features: Flooring - Wall to Wall Carpet
- Level: Basement
- Area: 350
- Dimensions: 25 x 14
Kitchen
- Features: Closet, Flooring - Vinyl, Countertops - Stone/Granite/Solid, Breakfast Bar / Nook, Remodeled, Stainless Steel Appliances, Half Vaulted Ceiling(s)
- Level: First
- Area: 120
- Dimensions: 10 x 12
Living room
- Features: Ceiling Fan(s), Flooring - Vinyl, Exterior Access, Open Floorplan, Slider
- Level: First
- Area: 144
- Dimensions: 12 x 12
Heating
- Baseboard, Natural Gas, Electric
Cooling
- None
Appliances
- Included: Gas Water Heater, Range, Dishwasher, Refrigerator
- Laundry: In Basement
Features
- Closet, Bonus Room, Foyer
- Flooring: Carpet, Laminate, Flooring - Wall to Wall Carpet, Flooring - Vinyl
- Basement: Full,Finished,Partially Finished,Interior Entry,Garage Access,Concrete
- Number of fireplaces: 1
Interior area
- Total structure area: 1,860
- Total interior livable area: 1,860 sqft
Property
Parking
- Total spaces: 5
- Parking features: Attached, Under, Off Street, Paved
- Attached garage spaces: 1
- Uncovered spaces: 4
Features
- Patio & porch: Deck
- Exterior features: Deck, Storage, Fenced Yard
- Fencing: Fenced
Lot
- Size: 9,614 sqft
- Features: Corner Lot
Details
- Parcel number: M:0075 B:4135 L:0000,3307754
- Zoning: res
Construction
Type & style
- Home type: SingleFamily
- Architectural style: Ranch,Raised Ranch,Split Entry
- Property subtype: Single Family Residence
Materials
- Frame
- Foundation: Concrete Perimeter
- Roof: Shingle
Condition
- Year built: 1999
Utilities & green energy
- Electric: Circuit Breakers
- Sewer: Public Sewer
- Water: Public
Community & neighborhood
Community
- Community features: Shopping, Pool, Tennis Court(s), Park, Walk/Jog Trails, Medical Facility, Highway Access, House of Worship, Public School
Location
- Region: Clinton
- Subdivision: Burditt Hill
Price history
| Date | Event | Price |
|---|---|---|
| 3/16/2023 | Sold | $450,000+4.7%$242/sqft |
Source: MLS PIN #73074839 Report a problem | ||
| 2/9/2023 | Pending sale | $429,900$231/sqft |
Source: | ||
| 2/8/2023 | Contingent | $429,900$231/sqft |
Source: MLS PIN #73074839 Report a problem | ||
| 1/31/2023 | Listed for sale | $429,900+26.5%$231/sqft |
Source: MLS PIN #73074839 Report a problem | ||
| 10/14/2019 | Listing removed | $339,900$183/sqft |
Source: Clockhouse Realty #72559639 Report a problem | ||
Public tax history
| Year | Property taxes | Tax assessment |
|---|---|---|
| 2025 | $5,821 +4.9% | $437,700 +3.6% |
| 2024 | $5,550 +6.8% | $422,400 +8.7% |
| 2023 | $5,197 +0.5% | $388,700 +12.1% |
Find assessor info on the county website
Neighborhood: 01510
Nearby schools
GreatSchools rating
- 5/10Clinton Middle SchoolGrades: 5-8Distance: 0.4 mi
- 3/10Clinton Senior High SchoolGrades: PK,9-12Distance: 0.6 mi
- 5/10Clinton Elementary SchoolGrades: PK-4Distance: 0.7 mi
Schools provided by the listing agent
- Elementary: Clinton Elem
- Middle: Clinton Middle
- High: Clinton High
Source: MLS PIN. This data may not be complete. We recommend contacting the local school district to confirm school assignments for this home.
Get a cash offer in 3 minutes
Find out how much your home could sell for in as little as 3 minutes with a no-obligation cash offer.
Estimated market value$531,200
Get a cash offer in 3 minutes
Find out how much your home could sell for in as little as 3 minutes with a no-obligation cash offer.
Estimated market value
$531,200
