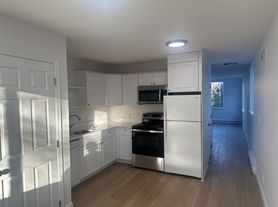Located in Norwalk's "best-kept secret," this renovated mid-century modern home is set within the sought-after coastal community of Village Creek. Residents enjoy a private beach, tennis court, dog park, and marina. The south-facing living room features vaulted ceilings and expansive picture windows that fill the open floor plan with natural light. The eat-in kitchen is both functional and inviting, with stainless steel appliances, a gas range, granite countertops, and views overlooking the fireplace-perfect for everyday living and entertaining. The fully finished walk-out lower level provides flexible living space, including a spacious family room, office, additional room (currently configured as a fourth bedroom, with closets), and a full bathroom. Pickleball courts, padel courts, playground, and Manresa Wilds are all less than one mile away. Village Creek also offers kayak storage and boat slips, available for an additional cost and subject to availability.
House for rent
$9,000/mo
Fees may apply
12 Splitrock Rd, Norwalk, CT 06854
3beds
3,316sqft
Price may not include required fees and charges.
Singlefamily
Available now
No pets
Central air
In unit laundry
1 Attached garage space parking
Other
What's special
- --
- on Zillow |
- --
- views |
- --
- saves |
Zillow last checked: 9 hours ago
Listing updated: 9 hours ago
Travel times
Facts & features
Interior
Bedrooms & bathrooms
- Bedrooms: 3
- Bathrooms: 3
- Full bathrooms: 3
Heating
- Other
Cooling
- Central Air
Appliances
- Included: Dishwasher, Dryer, Freezer, Microwave, Range Oven, Refrigerator, Washer
- Laundry: In Unit
Features
- Has basement: Yes
Interior area
- Total interior livable area: 3,316 sqft
Property
Parking
- Total spaces: 1
- Parking features: Attached, Other
- Has attached garage: Yes
- Details: Contact manager
Features
- Has water view: Yes
- Water view: Waterfront
- On waterfront: Yes
Details
- Parcel number: NORWM5B84L163
Construction
Type & style
- Home type: SingleFamily
- Property subtype: SingleFamily
Condition
- Year built: 1964
Community & HOA
Location
- Region: Norwalk
Financial & listing details
- Lease term: Contact For Details
Price history
| Date | Event | Price |
|---|---|---|
| 4/26/2024 | Sold | $900,000-2.7%$271/sqft |
Source: | ||
| 3/23/2024 | Pending sale | $925,000$279/sqft |
Source: | ||
| 2/16/2024 | Price change | $925,000-2.1%$279/sqft |
Source: | ||
| 1/18/2024 | Listed for sale | $945,000+41%$285/sqft |
Source: | ||
| 4/17/2020 | Sold | $670,000-4.1%$202/sqft |
Source: | ||
Neighborhood: Village Creek
Nearby schools
GreatSchools rating
- 8/10Rowayton SchoolGrades: K-5Distance: 1.5 mi
- 4/10Roton Middle SchoolGrades: 6-8Distance: 1 mi
- 3/10Brien Mcmahon High SchoolGrades: 9-12Distance: 0.8 mi
