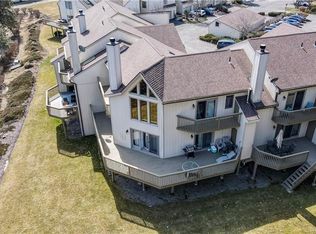Sold for $295,000 on 01/26/23
$295,000
12 Spindle Hill Road #8D, Wolcott, CT 06716
2beds
2,768sqft
Condominium, Townhouse
Built in 1988
-- sqft lot
$349,500 Zestimate®
$107/sqft
$2,944 Estimated rent
Home value
$349,500
$332,000 - $370,000
$2,944/mo
Zestimate® history
Loading...
Owner options
Explore your selling options
What's special
EASE OF LIVING MEETS BEACH LIFE! This spectacularly remodeled home has flex space galore for at least one extra bedroom. Don't wait! This is the one for which you have been waiting! An open floor plan with sundrenched spaces, loads of natural light, cool, crisp color schemes and glamorous marbles and fixtures rule this home's vibe. Absolutely turnkey, this home was exquisitely and meticulously designed to create an overall sense of peace and serenity upon entering the front alcove. Rooms are awash in natural light on every single level of this home. Palladian windows, skylights, new sliding doors onto the private deck, lowest level oversize windows means that every sightline on all 3 levels is invigorated with sunshine and daylight. As if the interior spaces weren't enough the opportunity to walk the private beach, or put your toes in the sand while reading a book makes you feel like you've changed zip codes when you exit your back door. No doubt this property is very, very special. Make your appointment and change your life! Town records indicate that gross area of this particular unit is over 3000sq ft.
Zillow last checked: 8 hours ago
Listing updated: January 27, 2023 at 05:41pm
Listed by:
Anna Sava 860-324-4904,
William Raveis Real Estate 860-521-4311
Bought with:
Ummad Farooq, RES.0822710
Redfin Corporation
Source: Smart MLS,MLS#: 170534638
Facts & features
Interior
Bedrooms & bathrooms
- Bedrooms: 2
- Bathrooms: 3
- Full bathrooms: 2
- 1/2 bathrooms: 1
Primary bedroom
- Features: Balcony/Deck, Ceiling Fan(s), Full Bath, Hardwood Floor, Vaulted Ceiling(s), Walk-In Closet(s)
- Level: Upper
- Area: 256 Square Feet
- Dimensions: 16 x 16
Bedroom
- Features: Ceiling Fan(s), Full Bath, Hardwood Floor, Marble Floor, Tub w/Shower
- Level: Upper
- Area: 192 Square Feet
- Dimensions: 16 x 12
Bedroom
- Features: Ceiling Fan(s)
- Level: Main
- Area: 180 Square Feet
- Dimensions: 12 x 15
Primary bathroom
- Features: Double-Sink, Marble Floor, Remodeled
- Level: Upper
Family room
- Features: Engineered Wood Floor, Laundry Hookup, Remodeled
- Level: Lower
- Area: 414 Square Feet
- Dimensions: 23 x 18
Kitchen
- Features: Balcony/Deck, Breakfast Bar, Dining Area, Granite Counters, Hardwood Floor, Sliders
- Level: Main
- Area: 253 Square Feet
- Dimensions: 11 x 23
Living room
- Features: Fireplace, Half Bath, Hardwood Floor, Palladian Window(s), Partial Bath, Skylight
- Level: Main
- Area: 210 Square Feet
- Dimensions: 10 x 21
Heating
- Forced Air, Zoned, Propane
Cooling
- Ceiling Fan(s), Central Air
Appliances
- Included: Electric Range, Microwave, Refrigerator, Freezer, Ice Maker, Water Heater
- Laundry: Lower Level
Features
- Central Vacuum, Open Floorplan
- Basement: Full,Partially Finished,Heated,Cooled,Interior Entry,Storage Space
- Attic: Access Via Hatch
- Number of fireplaces: 1
Interior area
- Total structure area: 2,768
- Total interior livable area: 2,768 sqft
- Finished area above ground: 1,860
- Finished area below ground: 908
Property
Parking
- Total spaces: 2
- Parking features: Paved, Unassigned, Driveway
- Has uncovered spaces: Yes
Features
- Stories: 2
- Patio & porch: Deck
- Exterior features: Balcony, Rain Gutters, Lighting, Sidewalk, Tennis Court(s)
- Waterfront features: Lake, Beach, Beach Access, Walk to Water
Lot
- Features: Cul-De-Sac, Level, Few Trees
Details
- Parcel number: 1439551
- Zoning: R-30
Construction
Type & style
- Home type: Condo
- Architectural style: Townhouse
- Property subtype: Condominium, Townhouse
Materials
- Shingle Siding, Clapboard, Wood Siding
Condition
- New construction: No
- Year built: 1988
Utilities & green energy
- Sewer: Public Sewer
- Water: Shared Well
- Utilities for property: Cable Available
Green energy
- Energy efficient items: Thermostat
Community & neighborhood
Community
- Community features: Near Public Transport, Shopping/Mall, Tennis Court(s)
Location
- Region: Wolcott
HOA & financial
HOA
- Has HOA: Yes
- HOA fee: $375 monthly
Price history
| Date | Event | Price |
|---|---|---|
| 1/26/2023 | Sold | $295,000+0%$107/sqft |
Source: | ||
| 11/26/2022 | Contingent | $294,900$107/sqft |
Source: | ||
| 11/5/2022 | Listed for sale | $294,900+21.4%$107/sqft |
Source: | ||
| 8/9/2006 | Sold | $243,000+67.6%$88/sqft |
Source: Public Record Report a problem | ||
| 1/24/2002 | Sold | $145,000+190%$52/sqft |
Source: Public Record Report a problem | ||
Public tax history
| Year | Property taxes | Tax assessment |
|---|---|---|
| 2025 | $4,668 +8.7% | $129,920 |
| 2024 | $4,296 +3.7% | $129,920 |
| 2023 | $4,141 +3.5% | $129,920 |
Find assessor info on the county website
Neighborhood: 06716
Nearby schools
GreatSchools rating
- 7/10Wakelee SchoolGrades: K-5Distance: 0.7 mi
- 5/10Tyrrell Middle SchoolGrades: 6-8Distance: 3.8 mi
- 6/10Wolcott High SchoolGrades: 9-12Distance: 1.8 mi
Schools provided by the listing agent
- Elementary: Wakelee
- High: Wolcott
Source: Smart MLS. This data may not be complete. We recommend contacting the local school district to confirm school assignments for this home.

Get pre-qualified for a loan
At Zillow Home Loans, we can pre-qualify you in as little as 5 minutes with no impact to your credit score.An equal housing lender. NMLS #10287.
Sell for more on Zillow
Get a free Zillow Showcase℠ listing and you could sell for .
$349,500
2% more+ $6,990
With Zillow Showcase(estimated)
$356,490