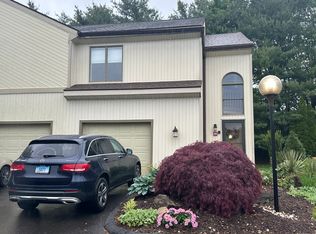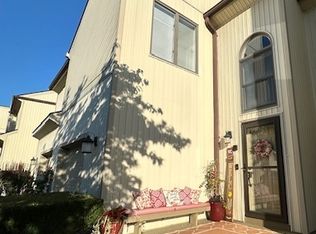Sold for $329,900
$329,900
12 Spindle Hill Road APT 8C, Wolcott, CT 06716
2beds
1,701sqft
Condominium, Townhouse
Built in 1988
-- sqft lot
$349,700 Zestimate®
$194/sqft
$2,451 Estimated rent
Home value
$349,700
$308,000 - $395,000
$2,451/mo
Zestimate® history
Loading...
Owner options
Explore your selling options
What's special
Welcome to 12 Spindle Hill Road, Unit 8C, nestled in the desirable Arrowhead By The Lake Complex, featuring a private beach and clubhouse! As you step through the front door, you'll find a convenient half bath, access to the attached garage, and a storage closet. The main level boasts an open floor plan with a modern kitchen outfitted with stainless steel appliances, white cabinets, granite countertops, an island with breakfast bar seating, and a pantry closet. This space seamlessly flows into the combined living and dining area, which opens up to a deck with additional storage-perfect for entertaining. The newly remodeled basement has versatile space along with a laundry area and utility closet. The primary bedroom suite is a tranquil retreat with vaulted ceilings and private balcony access. The expansive primary bath features double sinks, a whirlpool tub, a separate shower stall, and a spacious walk-in closet. A second bedroom, complete with its own full bath, provides added convenience. Enjoy the amenities of the community, including access to the lake, private beach, clubhouse, and tennis courts. Don't miss the chance to see this exceptional property-schedule your viewing today!
Zillow last checked: 8 hours ago
Listing updated: December 09, 2024 at 11:18am
Listed by:
Sarah Devino 203-217-3146,
Showcase Realty, Inc. 860-274-7000
Bought with:
Lynn Lombardi, RES.0060101
Fercodini Properties, Inc.
Source: Smart MLS,MLS#: 24043383
Facts & features
Interior
Bedrooms & bathrooms
- Bedrooms: 2
- Bathrooms: 3
- Full bathrooms: 2
- 1/2 bathrooms: 1
Primary bedroom
- Features: Vaulted Ceiling(s), Balcony/Deck, Full Bath, Walk-In Closet(s)
- Level: Upper
Bedroom
- Features: Full Bath
- Level: Upper
Dining room
- Features: Combination Liv/Din Rm, Sliders
- Level: Main
Family room
- Level: Lower
Kitchen
- Features: Remodeled, Granite Counters
- Level: Main
Living room
- Features: Combination Liv/Din Rm, Fireplace, Sliders
- Level: Main
Heating
- Forced Air, Propane
Cooling
- Ceiling Fan(s), Central Air
Appliances
- Included: Oven/Range, Microwave, Range Hood, Refrigerator, Dishwasher, Washer, Dryer, Water Heater
- Laundry: Lower Level
Features
- Basement: Full
- Attic: Storage,Access Via Hatch
- Number of fireplaces: 1
Interior area
- Total structure area: 1,701
- Total interior livable area: 1,701 sqft
- Finished area above ground: 1,701
Property
Parking
- Total spaces: 1
- Parking features: Attached
- Attached garage spaces: 1
Features
- Stories: 4
- Waterfront features: Walk to Water
Lot
- Features: Few Trees, Level
Details
- Parcel number: 1444963
- Zoning: R-30
Construction
Type & style
- Home type: Condo
- Architectural style: Townhouse
- Property subtype: Condominium, Townhouse
Materials
- Vinyl Siding
Condition
- New construction: No
- Year built: 1988
Utilities & green energy
- Sewer: Public Sewer
- Water: Shared Well
- Utilities for property: Cable Available
Community & neighborhood
Security
- Security features: Security System
Location
- Region: Wolcott
HOA & financial
HOA
- Has HOA: Yes
- HOA fee: $385 monthly
- Amenities included: Clubhouse, Lake/Beach Access, Management
- Services included: Maintenance Grounds, Trash, Snow Removal
Price history
| Date | Event | Price |
|---|---|---|
| 12/5/2024 | Sold | $329,900$194/sqft |
Source: | ||
| 9/12/2024 | Listed for sale | $329,900+57.2%$194/sqft |
Source: | ||
| 8/9/2019 | Sold | $209,900$123/sqft |
Source: | ||
| 6/29/2019 | Pending sale | $209,900$123/sqft |
Source: Showcase Realty, Inc. #170207604 Report a problem | ||
| 6/28/2019 | Price change | $209,900+5%$123/sqft |
Source: Showcase Realty, Inc. #170207604 Report a problem | ||
Public tax history
| Year | Property taxes | Tax assessment |
|---|---|---|
| 2025 | $5,964 +8.7% | $165,980 |
| 2024 | $5,489 +3.8% | $165,980 |
| 2023 | $5,290 +3.5% | $165,980 |
Find assessor info on the county website
Neighborhood: 06716
Nearby schools
GreatSchools rating
- 7/10Wakelee SchoolGrades: K-5Distance: 0.6 mi
- 5/10Tyrrell Middle SchoolGrades: 6-8Distance: 4 mi
- 6/10Wolcott High SchoolGrades: 9-12Distance: 1.9 mi
Get pre-qualified for a loan
At Zillow Home Loans, we can pre-qualify you in as little as 5 minutes with no impact to your credit score.An equal housing lender. NMLS #10287.
Sell with ease on Zillow
Get a Zillow Showcase℠ listing at no additional cost and you could sell for —faster.
$349,700
2% more+$6,994
With Zillow Showcase(estimated)$356,694

