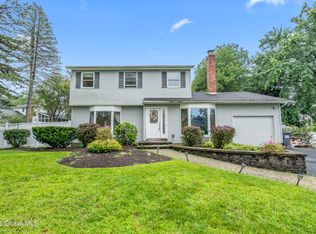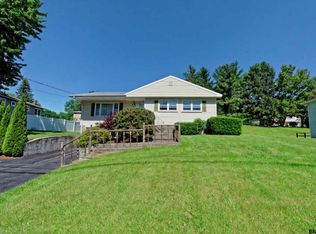Closed
$374,000
12 Sparrowbush Rd S, Latham, NY 12110
3beds
1,572sqft
Single Family Residence
Built in 2003
0.28 Acres Lot
$383,000 Zestimate®
$238/sqft
$2,819 Estimated rent
Home value
$383,000
$341,000 - $433,000
$2,819/mo
Zestimate® history
Loading...
Owner options
Explore your selling options
What's special
Welcome to this charming property at 12 Sparrowbush Road South in Latham, NY! This delightful 3-bedroom, 2-bathroom home was completely reconstructed from the foundation up between 2003-2004. The thoughtfully redesigned interior features a spacious kitchen with ample storage, including a generously sized peninsula with seating. The kitchen flows seamlessly into the dining area and an upstairs living room filled with natural light. This level also includes a large bathroom and three generously sized bedrooms. On the lower level, you'll find a sizable living room, perfect for entertaining guests or enjoying a cozy evening in. An additional full bathroom and a laundry room are also located on this level. Sliding glass doors open to a freshly painted deck and a wonderful backyard, ideal for your morning coffee or outdoor barbecues. For convenience, the home boasts a desirable side-loading 2-car attached garage with a half-round driveway. Please note that the homeowner has finished one garage stall for storage, but it can easily be converted back to two full parking spaces. Situated on a 0.28-acre lot within the highly regarded North Colonie School District (Shaker High School, Shaker Jr. High School, and Forts Ferry Elementary School), this home is move-in ready and eagerly awaits its next chapter. **Please note**: To schedule a showing, kindly email proof of funds or a pre-qualification letter, along with your preferred showing day and time, to my email- Showings will not be confirmed without these documents. Thank you for your interest in this wonderful home. We are confident you will love it!
Zillow last checked: 8 hours ago
Listing updated: July 21, 2025 at 02:44pm
Listed by:
Megan McLaughlin 315-682-7197,
Hunt Real Estate ERA
Bought with:
NONMLS NONMLS
NON MLS
Source: NYSAMLSs,MLS#: S1611714 Originating MLS: Syracuse
Originating MLS: Syracuse
Facts & features
Interior
Bedrooms & bathrooms
- Bedrooms: 3
- Bathrooms: 2
- Full bathrooms: 2
- Main level bathrooms: 1
Heating
- Gas, Forced Air
Cooling
- Central Air
Appliances
- Included: Dryer, Dishwasher, Electric Oven, Electric Range, Disposal, Gas Water Heater, Microwave, Refrigerator, Washer
- Laundry: In Basement
Features
- Breakfast Bar, Ceiling Fan(s), Eat-in Kitchen, Separate/Formal Living Room, Kitchen Island, Kitchen/Family Room Combo, Living/Dining Room, Window Treatments
- Flooring: Carpet, Varies, Vinyl
- Windows: Drapes
- Basement: Finished,Walk-Out Access
- Has fireplace: No
Interior area
- Total structure area: 1,572
- Total interior livable area: 1,572 sqft
- Finished area below ground: 528
Property
Parking
- Total spaces: 2
- Parking features: Attached, Underground, Electricity, Garage, Garage Door Opener
- Attached garage spaces: 2
Features
- Levels: One
- Stories: 1
- Patio & porch: Deck
- Exterior features: Blacktop Driveway, Deck
Lot
- Size: 0.28 Acres
- Features: Irregular Lot, Residential Lot
Details
- Parcel number: 01268900800400070620000000
- Special conditions: Standard
Construction
Type & style
- Home type: SingleFamily
- Architectural style: Raised Ranch
- Property subtype: Single Family Residence
Materials
- Block, Concrete, Vinyl Siding
- Foundation: Block
- Roof: Shingle
Condition
- Resale
- Year built: 2003
Utilities & green energy
- Sewer: Connected
- Water: Connected, Public
- Utilities for property: Sewer Connected, Water Connected
Community & neighborhood
Location
- Region: Latham
Other
Other facts
- Listing terms: Cash,Conventional,FHA,VA Loan
Price history
| Date | Event | Price |
|---|---|---|
| 8/13/2025 | Listing removed | $2,800$2/sqft |
Source: Zillow Rentals Report a problem | ||
| 7/29/2025 | Listed for rent | $2,800$2/sqft |
Source: Zillow Rentals Report a problem | ||
| 7/21/2025 | Sold | $374,000-2.9%$238/sqft |
Source: | ||
| 6/18/2025 | Pending sale | $385,000$245/sqft |
Source: | ||
| 6/17/2025 | Contingent | $385,000$245/sqft |
Source: | ||
Public tax history
| Year | Property taxes | Tax assessment |
|---|---|---|
| 2024 | -- | $140,000 |
| 2023 | -- | $140,000 |
| 2022 | -- | $140,000 |
Find assessor info on the county website
Neighborhood: 12110
Nearby schools
GreatSchools rating
- 6/10Forts Ferry SchoolGrades: K-5Distance: 0.3 mi
- 6/10Shaker Junior High SchoolGrades: 6-8Distance: 2.7 mi
- 8/10Shaker High SchoolGrades: 9-12Distance: 3 mi
Schools provided by the listing agent
- District: North Colonie
Source: NYSAMLSs. This data may not be complete. We recommend contacting the local school district to confirm school assignments for this home.

