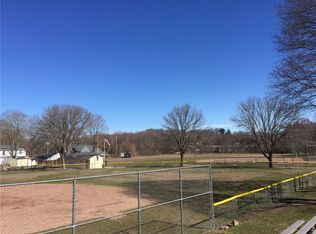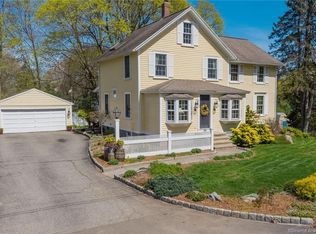Incredible location, close prolixity to downtown and across the street from Devitts Field. Enjoy this custom designed 3 bedroom 2.5 bath colonial. This home invites you in with a beautiful entryway opening up to a very picturesque and open family room. Enjoy the smartly appointed kitchen with stainless appliances and 3 season entertainment with an expanded deck and flat back yard. The second floor boosts a master with full bath and two adorable bedrooms with their own full bath. The basement has a finished office, exercise, laundry combination room, storage room and an over-sized one car garage with plenty of space for a workroom and/or additional storage. This one is a must see!
This property is off market, which means it's not currently listed for sale or rent on Zillow. This may be different from what's available on other websites or public sources.


