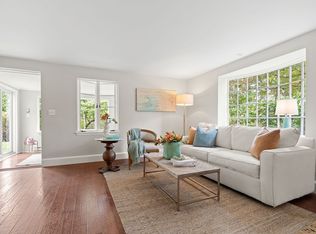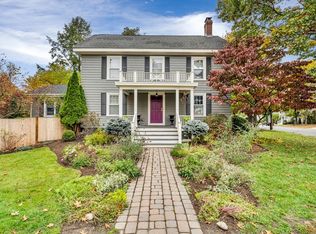Sold for $2,298,000
$2,298,000
12 Southfield Rd, Concord, MA 01742
4beds
4,000sqft
Single Family Residence
Built in 2013
0.3 Acres Lot
$2,305,900 Zestimate®
$575/sqft
$7,724 Estimated rent
Home value
$2,305,900
$2.17M - $2.47M
$7,724/mo
Zestimate® history
Loading...
Owner options
Explore your selling options
What's special
Stunning young colonial in one of Concord’s most sought-after neighborhoods, just steps from the train & Concord Center. Crafted by a renowned local green builder, this home exudes elegance & attention to detail. Revel in maple floors, impeccable woodwork, ample storage, wide hallways & tall ceilings, all bathed in abundant natural light. This exceptional home boasts 4 generously sized bedrooms, including a stunning primary suite. The open first floor invites gatherings w/ a magnificent kitchen equipped with top-of-the-line appliances, spacious island & well-appointed butler’s pantry. Entertain in the spacious dining or living room or unwind in the large family room w/ fireplace and built-ins. An office and outstanding mudroom add to the first-floor, offering practicality for modern living. The versatile third-floor flex space complete w/ half bath, offers endless possibilities. Fenced yard is ideal for privacy & outdoor enjoyment. The perfect blend of comfort, convenience & luxury!
Zillow last checked: 8 hours ago
Listing updated: May 22, 2024 at 11:26am
Listed by:
Team Suzanne and Company 781-275-2156,
Compass 617-206-3333,
Darcy Heintz-Perkins 978-201-6911
Bought with:
Gregory E. Higgins
Barrett Sotheby's International Realty
Source: MLS PIN,MLS#: 73206556
Facts & features
Interior
Bedrooms & bathrooms
- Bedrooms: 4
- Bathrooms: 5
- Full bathrooms: 3
- 1/2 bathrooms: 2
Primary bedroom
- Features: Walk-In Closet(s), Flooring - Hardwood, Dressing Room, Recessed Lighting, Closet - Double
- Level: Second
- Area: 374
- Dimensions: 22 x 17
Bedroom 2
- Features: Flooring - Hardwood
- Level: Second
- Area: 169
- Dimensions: 13 x 13
Bedroom 3
- Features: Flooring - Hardwood
- Level: Second
- Area: 208
- Dimensions: 13 x 16
Bedroom 4
- Features: Flooring - Hardwood
- Level: Second
- Area: 168
- Dimensions: 14 x 12
Primary bathroom
- Features: Yes
Bathroom 1
- Features: Bathroom - Half, Flooring - Hardwood
- Level: First
- Area: 32
- Dimensions: 8 x 4
Bathroom 2
- Features: Bathroom - Full, Flooring - Marble, Countertops - Stone/Granite/Solid, Double Vanity
- Level: Second
- Area: 140
- Dimensions: 14 x 10
Bathroom 3
- Features: Bathroom - Full, Flooring - Stone/Ceramic Tile, Countertops - Stone/Granite/Solid, Double Vanity
- Level: Second
- Area: 72
- Dimensions: 8 x 9
Dining room
- Features: Flooring - Hardwood, Crown Molding
- Level: First
- Area: 196
- Dimensions: 14 x 14
Family room
- Features: Vaulted Ceiling(s), Closet/Cabinets - Custom Built, Flooring - Hardwood, Recessed Lighting
- Level: First
- Area: 306
- Dimensions: 17 x 18
Kitchen
- Features: Flooring - Hardwood, Pantry, Countertops - Stone/Granite/Solid, Kitchen Island, Open Floorplan, Recessed Lighting, Stainless Steel Appliances, Gas Stove, Lighting - Pendant
- Level: First
- Area: 300
- Dimensions: 20 x 15
Living room
- Features: Flooring - Hardwood, French Doors, Recessed Lighting, Crown Molding
- Level: First
- Area: 154
- Dimensions: 14 x 11
Office
- Features: Flooring - Hardwood
- Level: First
- Area: 90
- Dimensions: 9 x 10
Heating
- Forced Air, Natural Gas
Cooling
- Central Air
Appliances
- Included: Gas Water Heater, Tankless Water Heater, Range, Oven, Dishwasher, Microwave, Refrigerator, Range Hood, Plumbed For Ice Maker
- Laundry: Flooring - Stone/Ceramic Tile, Electric Dryer Hookup, Washer Hookup, Second Floor
Features
- Bathroom - 3/4, Countertops - Stone/Granite/Solid, Closet/Cabinets - Custom Built, Bathroom - Half, Bathroom, Mud Room, Foyer, Office, Bonus Room, Walk-up Attic
- Flooring: Tile, Carpet, Marble, Hardwood, Flooring - Stone/Ceramic Tile, Flooring - Hardwood, Flooring - Wall to Wall Carpet
- Windows: Insulated Windows, Screens
- Basement: Concrete,Slab,Unfinished
- Number of fireplaces: 1
- Fireplace features: Family Room
Interior area
- Total structure area: 4,000
- Total interior livable area: 4,000 sqft
Property
Parking
- Total spaces: 6
- Parking features: Attached, Garage Door Opener, Storage, Garage Faces Side, Paved Drive, Off Street, Paved
- Attached garage spaces: 2
- Uncovered spaces: 4
Accessibility
- Accessibility features: No
Features
- Patio & porch: Porch, Patio
- Exterior features: Porch, Patio, Rain Gutters, Professional Landscaping, Sprinkler System, Screens
- Fencing: Fenced/Enclosed
Lot
- Size: 0.30 Acres
- Features: Easements, Level
Details
- Parcel number: 4874186
- Zoning: RES
Construction
Type & style
- Home type: SingleFamily
- Architectural style: Colonial
- Property subtype: Single Family Residence
Materials
- Frame
- Foundation: Concrete Perimeter
- Roof: Shingle
Condition
- Year built: 2013
Utilities & green energy
- Electric: Circuit Breakers, 200+ Amp Service, Generator Connection
- Sewer: Private Sewer
- Water: Public
- Utilities for property: for Gas Range, for Gas Oven, for Electric Dryer, Washer Hookup, Icemaker Connection, Generator Connection
Green energy
- Energy efficient items: Thermostat
Community & neighborhood
Community
- Community features: Park, Walk/Jog Trails, Medical Facility, Bike Path, Conservation Area, Highway Access, House of Worship, Private School, Public School, T-Station, University
Location
- Region: Concord
Other
Other facts
- Road surface type: Paved
Price history
| Date | Event | Price |
|---|---|---|
| 5/22/2024 | Sold | $2,298,000$575/sqft |
Source: MLS PIN #73206556 Report a problem | ||
| 3/7/2024 | Contingent | $2,298,000$575/sqft |
Source: MLS PIN #73206556 Report a problem | ||
| 2/28/2024 | Listed for sale | $2,298,000+55.3%$575/sqft |
Source: MLS PIN #73206556 Report a problem | ||
| 3/28/2014 | Sold | $1,480,000$370/sqft |
Source: Public Record Report a problem | ||
Public tax history
| Year | Property taxes | Tax assessment |
|---|---|---|
| 2025 | $26,756 +1.4% | $2,017,800 +0.4% |
| 2024 | $26,382 +22% | $2,009,300 +20.4% |
| 2023 | $21,633 -2.3% | $1,669,200 +11.3% |
Find assessor info on the county website
Neighborhood: 01742
Nearby schools
GreatSchools rating
- 7/10Willard SchoolGrades: PK-5Distance: 2.1 mi
- 8/10Concord Middle SchoolGrades: 6-8Distance: 2.2 mi
- 10/10Concord Carlisle High SchoolGrades: 9-12Distance: 0.6 mi
Schools provided by the listing agent
- Elementary: Willard
- Middle: Sanborn/Peabody
- High: Cchs
Source: MLS PIN. This data may not be complete. We recommend contacting the local school district to confirm school assignments for this home.
Get a cash offer in 3 minutes
Find out how much your home could sell for in as little as 3 minutes with a no-obligation cash offer.
Estimated market value$2,305,900
Get a cash offer in 3 minutes
Find out how much your home could sell for in as little as 3 minutes with a no-obligation cash offer.
Estimated market value
$2,305,900

