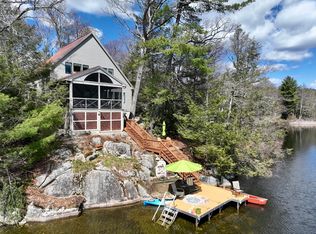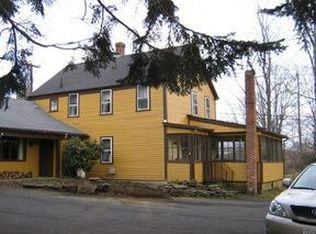Town and country, hillside and brook. A rare and wonderful combination of village life, rural scale and hilltop views. This nearly two acre property offers open fields, a murmuring brook, many specimen trees and several discreet garden areas. A fine old 1828 village home, 12 South Road has 4 bedrooms and 1.5 baths. Though fitted with an updated country-style kitchen, elegant bathroom and modern conveniences, the house has the aura of a well-loved home from the early days of the Republic. The large separate kitchen, with walk-out deck, leads to an elegant formal dining room and the handsome beam-ceilinged parlor. To the left a small bedroom, to the right, a paneled corner study and stairs leading to three upstairs bedrooms and bath. The house features rare period details, including exposed beams, wainscoting, chair rails and paneling. The floors are built of wide local timber. A garage to the rear offers storage space, or the option to add additional rooms to the property.
This property is off market, which means it's not currently listed for sale or rent on Zillow. This may be different from what's available on other websites or public sources.


