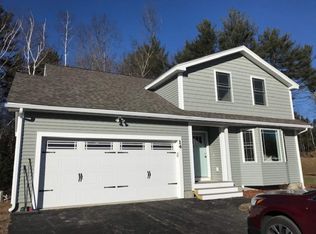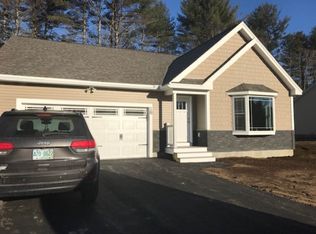JUST LISTED! On over 3 acres, this sprawling 4200 + sq foot, multi level, move in ready home provides room for everyone! With a true 1st floor master suite complete with living area and fireplace, it is the perfect multi-generational/inlaw living possibility. HUGE open, eat-in kitchen with oversized island, cherry cabinetry, stainless steel appliances, double oven, wine fridge, prep sink, it overlooks a sitting area and is adjacent to a perfect screened in porch for summer nights. The kitchen is a true entertainers dream and additional formal dining room is perfect for holiday dinners. Second master bedroom suite features hardwood floors and recently updated en suite bath with shiplap walls, granite vanity and new shower. 2 additional bedrooms & full bath complete the 3rd floor. Everyday convenience features like mudroom, 2nd floor laundry and lots of storage. Enormous finished 3 car garage with storage above, epoxy flooring, and easy access for yard equipment and big kid toys! 1st floor walk out shop space that can be converted to full time living or keep as is for home workshop. This home has something for everyone and is ready for its new owner! Don't miss out!
This property is off market, which means it's not currently listed for sale or rent on Zillow. This may be different from what's available on other websites or public sources.

