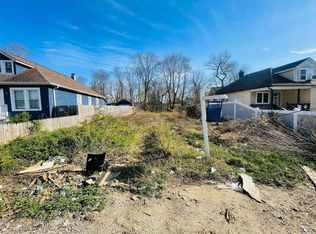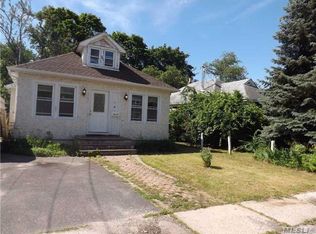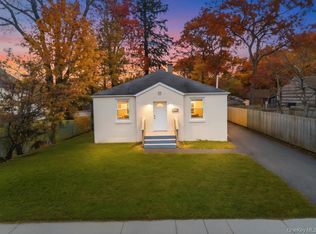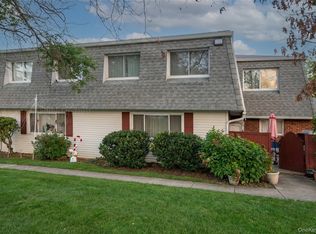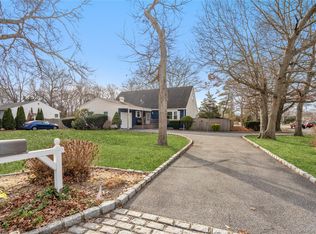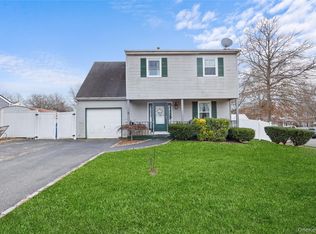Welcome to 12 South Road, Central Islip!
This beautifully renovated ranch blends modern updates with classic charm. Featuring 2 bedrooms and 1 full bath, this home offers a bright, open living area and an updated kitchen with stylish finishes. Upgraded heating system, gas.
Enjoy a spacious backyard enclosed with durable vinyl fencing, perfect for relaxation or outdoor gatherings. The property also includes a full walk-up attic with stairs, providing ample storage space and potential for additional use with the proper permits. A full unfinished basement with an outside entrance offers even more storage or workspace possibilities.
Located in the heart of Central Islip, this home offers convenient access to major expressways, shopping centers, restaurants, parks, golf courses, colleges, and local courts, making commuting and recreation easy.
Move-in ready and thoughtfully updated, 12 South Road is a wonderful opportunity to own a home with space, efficiency, and future potential.
Pending
$399,999
12 South Road, Central Islip, NY 11722
2beds
1,634sqft
Single Family Residence, Residential
Built in 1935
4,792 Square Feet Lot
$-- Zestimate®
$245/sqft
$-- HOA
What's special
- 120 days |
- 32 |
- 0 |
Zillow last checked: 8 hours ago
Listing updated: October 17, 2025 at 12:11am
Listing by:
Real Broker NY LLC 518-730-4228,
Diana Amaya 516-667-5701,
Wendy Rodriguez 631-398-1803,
Real Broker NY LLC
Source: OneKey® MLS,MLS#: 916192
Facts & features
Interior
Bedrooms & bathrooms
- Bedrooms: 2
- Bathrooms: 1
- Full bathrooms: 1
Heating
- Has Heating (Unspecified Type)
Cooling
- Wall/Window Unit(s)
Appliances
- Included: Stainless Steel Appliance(s)
- Laundry: Washer/Dryer Hookup
Features
- First Floor Bedroom, First Floor Full Bath, Walk Through Kitchen
- Basement: Bilco Door(s),Full,Unfinished
- Attic: Finished,Full,See Remarks,Stairs,Walkup
Interior area
- Total structure area: 1,634
- Total interior livable area: 1,634 sqft
Video & virtual tour
Property
Lot
- Size: 4,792 Square Feet
Details
- Parcel number: 0500120000300083000
- Special conditions: None
Construction
Type & style
- Home type: SingleFamily
- Architectural style: Ranch
- Property subtype: Single Family Residence, Residential
Materials
- Other
- Foundation: Other
Condition
- Year built: 1935
Utilities & green energy
- Sewer: Cesspool
- Water: Public
- Utilities for property: See Remarks
Community & HOA
HOA
- Has HOA: No
Location
- Region: Central Islip
Financial & listing details
- Price per square foot: $245/sqft
- Tax assessed value: $17,800
- Annual tax amount: $6,162
- Date on market: 10/4/2025
- Cumulative days on market: 109 days
- Listing agreement: Exclusive Right To Sell
Estimated market value
Not available
Estimated sales range
Not available
Not available
Price history
Price history
| Date | Event | Price |
|---|---|---|
| 10/16/2025 | Pending sale | $399,999$245/sqft |
Source: | ||
| 10/4/2025 | Listed for sale | $399,999+10.5%$245/sqft |
Source: | ||
| 4/16/2024 | Sold | $362,000+22.7%$222/sqft |
Source: | ||
| 2/26/2024 | Pending sale | $295,000$181/sqft |
Source: | ||
| 2/21/2024 | Listing removed | -- |
Source: | ||
Public tax history
Public tax history
| Year | Property taxes | Tax assessment |
|---|---|---|
| 2024 | -- | $17,800 |
| 2023 | -- | $17,800 |
| 2022 | -- | $17,800 |
Find assessor info on the county website
BuyAbility℠ payment
Estimated monthly payment
Boost your down payment with 6% savings match
Earn up to a 6% match & get a competitive APY with a *. Zillow has partnered with to help get you home faster.
Learn more*Terms apply. Match provided by Foyer. Account offered by Pacific West Bank, Member FDIC.Climate risks
Neighborhood: 11722
Nearby schools
GreatSchools rating
- 4/10Cordello Avenue Elementary SchoolGrades: K-6Distance: 0.2 mi
- 3/10Ralph Reed SchoolGrades: 7-8Distance: 1 mi
- 3/10Central Islip Senior High SchoolGrades: 9-12Distance: 0.8 mi
Schools provided by the listing agent
- Elementary: Cordello Avenue Elementary School
- Middle: Ralph Reed School
- High: Central Islip Senior High School
Source: OneKey® MLS. This data may not be complete. We recommend contacting the local school district to confirm school assignments for this home.
