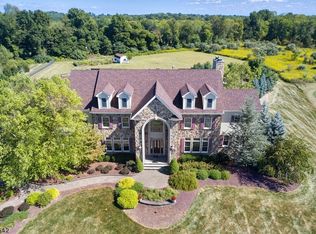PRICED TO SELL! ALL THIS FOR AN INCREDIBLE VALUE! PLEASE VIEW THE MATTERPORT 3D TOUR https://my.matterport.com/show/?m=DGZXkbk5qqV&mls=1 Exceptional 5 bedroom, 4 full bath and 2 half bath home with an open floor plan was custom built by renowned Ferruggia Associates known for their exquisite detailing, built-ins and extensive decorative moldings and millwork. Perfectly nestled on a private, open and level 2.31 acre lot in Cokesbury Meadows, a prestigious cul-de-sac neighborhood of a few other estate homes, in idyllic Hunterdon County. The primary entrance has a leaded glass topped door opening to the dramatic 2-story foyer with shadowbox molding, gorgeous curved staircase and two coat closets. Gleaming hardwood flooring flows from the wide foyer through the main level. Generously sized for entertaining the formal living room features recessed lighting, crown molding and double French doors opening to the library. The knotty pine wood paneled library with gas fireplace has a bump out bay window seat flanked by built-in bookcases. An extraordinary setting for a private home office. The elegant formal dining room has in-laid wood flooring, two built in lighted china hutches, decorative ceiling detailing and wide crown and shadowbox molding. The gourmet kitchen has high-end appliances including 5-burner gas cooktop with hood, Jenn Air double wall ovens, GE Monogram Series refrigerator, Bosch dishwasher and wine refrigerator. This stunning kitchen features a granite topped center island breakfast bar, abundant glazed cabinetry, granite counters, decorative back-splash, pantry and a desk work area. Gleaming oak flooring flows from the prep area of the kitchen to the breakfast room with bump out bay windows and sliding glass door access to the rear deck and yard. The breakfast room opens to the spacious family room centered on a wood-burning fireplace flanked by built-in bookcases. The family room has triple windows offering views of your tranquil property. A study with private access from the secondary front door located next to the full bath with stall shower would make a great guest room or additional office space. A mudroom with coat closet, laundry hook-ups and utility sink has doors to both the rear yard and over-sized attached 3-car garage with storage. A pretty powder room and secondary staircase completes the main level. Double French doors open to the expansive master bedroom suite with a vaulted tray ceiling sitting room featuring a bump out wall of windows and romantic gas fireplace. Double doors off the sitting room open to reveal the master bedroom sleeping area with recessed lighting and lighted ceiling fan in vaulted tray ceiling. The master bedroom has two enviable walk-in closets with custom designed organizational systems. The luxurious master bath has all the most desired amenities including jetted tub, stall shower, and vanity cabinet with double sinks and separate make up vanity area. All secondary bedrooms are generously sized with abundant closet storage space, plush carpeting, and lighted ceiling fans. Two bedrooms are connected by a shared Jack and Jill style full bath with double sinks and tub shower. Another big bedroom has an en-suite full bath with double sinks and tub shower. A vaulted ceiling bonus room can be used for a fifth bedroom. This huge bonus room makes a great playroom/home studio and has multiple closets including a large storage room. A laundry room with utility sink completes the second level. The basement has been finished to include a media room with ceiling mounted projector and surround sound, kitchenette, home gym, game room, and powder room. Perfect location to enjoy the natural beauty of Hunterdon County with Round Valley Recreation Area, Ken Lockwood Gorge and the Columbia Trail just minutes away. Fantastic commuting location near Routes 78, 22 and bus/train service. Enjoy Clinton Township’s excellent schools including Blue Ribbon North Hunterdon High School.
This property is off market, which means it's not currently listed for sale or rent on Zillow. This may be different from what's available on other websites or public sources.
