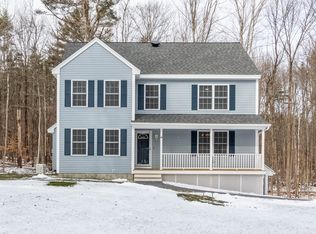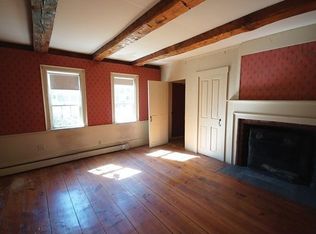Rustic log home featuring all natural wood walls and ceilings. Situated on a pristine and private 5 acres, with a parking area far from the yard area. Walk up to the front entry deck and step into the living room featuring a brick faced-wood stove hearth. The floor plan opens into the kitchen area and is separated by a wood counter top bar seating area. Kitchen has a wall mounted oven, gas range and a side entry door out onto the deck. The family room features a beamed ceiling and access to the sun room and has an additional slider onto the deck. The sun room is located off the family room and has exposed beams, vaulted ceiling, a gas stove and door out onto the deck and a 2nd door out to the back yard. Large master bedroom also has door out to side yard area, a pull-down stair for the attic access. Ceiling fans with lights in every room. Septic system replaced in 2009 and upgraded to a 3 bedroom capacity. 3 yr. old FHA furnace, 9 yr. old metal roof, 6 month old electric water heater.
This property is off market, which means it's not currently listed for sale or rent on Zillow. This may be different from what's available on other websites or public sources.


