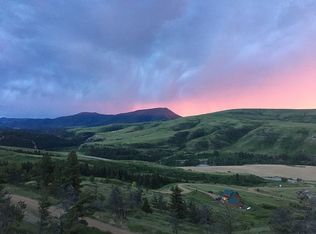Closed
Price Unknown
12 Sluice Box Rd, Belt, MT 59412
4beds
2,624sqft
Single Family Residence
Built in 2022
6.48 Acres Lot
$681,800 Zestimate®
$--/sqft
$3,404 Estimated rent
Home value
$681,800
$566,000 - $825,000
$3,404/mo
Zestimate® history
Loading...
Owner options
Explore your selling options
What's special
2022 KEASTER BUILT HOME on 6.4 acres with million-dollar views! The main floor features an open floor plan, living room with fireplace, dining room with slider to deck, the kitchen includes large breakfast bar, stainless appliances & pantry. The primary suite has a beautiful ¾ bath with tile walk-in shower, double sink vanity, walk-in closet with built-in organizers. Plus, an additional bedroom, ¾ bathroom & laundry/mudroom on the main floor. The walkout basement also has amazing views, large rec room, office, 2 bedrooms with egress windows & full bathroom. Attached 2 car garage & additional parking on the property. Enjoy all the recreational activities close by; skiing, hunting, snowmobiling, hiking & more! Contact Katie Heitzman, (406)231-0712 or your real estate professional.
Zillow last checked: 8 hours ago
Listing updated: November 06, 2024 at 03:25pm
Listed by:
Katie Heitzman 406-231-0712,
RE/MAX of Great Falls
Bought with:
Dori Johnson, RRE-RBS-LIC-17544
Fathom Realty MT, LLC
Source: MRMLS,MLS#: 30021065
Facts & features
Interior
Bedrooms & bathrooms
- Bedrooms: 4
- Bathrooms: 3
- Full bathrooms: 1
- 3/4 bathrooms: 2
Primary bedroom
- Level: Main
Bedroom 2
- Level: Main
Bedroom 3
- Description: Egress Window
- Level: Basement
Bedroom 4
- Description: Egress Window
- Level: Basement
Primary bathroom
- Description: 3/4 Bathroom
- Level: Main
Bathroom 2
- Description: 3/4 Bathroom
- Level: Main
Dining room
- Level: Main
Family room
- Level: Basement
Kitchen
- Level: Main
Laundry
- Level: Main
Living room
- Level: Main
Office
- Description: Egress Window / No Closet
- Level: Basement
Utility room
- Level: Basement
Heating
- Propane
Cooling
- Central Air
Appliances
- Included: Dishwasher, Microwave, Range, Refrigerator
Features
- Fireplace, Main Level Primary, Open Floorplan, Vaulted Ceiling(s)
- Basement: Full,Walk-Out Access
- Number of fireplaces: 1
Interior area
- Total interior livable area: 2,624 sqft
- Finished area below ground: 1,312
Property
Parking
- Total spaces: 2
- Parking features: Additional Parking, Garage, Garage Door Opener
- Attached garage spaces: 2
Features
- Stories: 1
- Patio & porch: Deck, Patio
- Exterior features: Propane Tank - Leased
- Fencing: None
- Has view: Yes
- View description: Mountain(s)
Lot
- Size: 6.48 Acres
Details
- Parcel number: 02267123201190000
- Special conditions: Standard
Construction
Type & style
- Home type: SingleFamily
- Architectural style: Ranch
- Property subtype: Single Family Residence
Materials
- Foundation: Poured
Condition
- New construction: No
- Year built: 2022
Utilities & green energy
- Sewer: Private Sewer, Septic Tank
- Water: Well
- Utilities for property: Propane
Community & neighborhood
Location
- Region: Belt
HOA & financial
HOA
- Has HOA: Yes
- HOA fee: $100 annually
- Amenities included: None
- Services included: See Remarks
- Association name: Riceville Heights
Other
Other facts
- Listing agreement: Exclusive Right To Sell
- Listing terms: Cash,Conventional,FHA,VA Loan
Price history
| Date | Event | Price |
|---|---|---|
| 11/6/2024 | Sold | -- |
Source: | ||
| 5/29/2024 | Price change | $649,500-7.1%$248/sqft |
Source: | ||
| 3/9/2024 | Listed for sale | $699,000$266/sqft |
Source: | ||
Public tax history
| Year | Property taxes | Tax assessment |
|---|---|---|
| 2025 | $1,934 -7.9% | $489,100 +47.1% |
| 2024 | $2,100 -32.6% | $332,400 -31.3% |
| 2023 | $3,118 +1236.5% | $483,600 +1331.5% |
Find assessor info on the county website
Neighborhood: Riceville
Nearby schools
GreatSchools rating
- 9/10Belt SchoolGrades: PK-6Distance: 11.8 mi
- 10/10Belt 7-8Grades: 7-8Distance: 11.8 mi
- 10/10Belt High SchoolGrades: 9-12Distance: 11.8 mi
