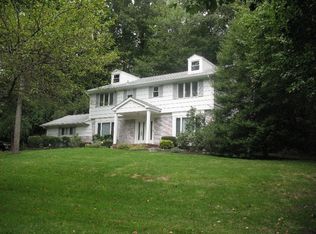Closed
$835,000
12 Skyview Ter, Parsippany-Troy Hills Twp., NJ 07950
4beds
3baths
--sqft
Single Family Residence
Built in ----
1.07 Acres Lot
$827,900 Zestimate®
$--/sqft
$4,691 Estimated rent
Home value
$827,900
$770,000 - $886,000
$4,691/mo
Zestimate® history
Loading...
Owner options
Explore your selling options
What's special
Zillow last checked: December 21, 2025 at 11:15pm
Listing updated: July 24, 2025 at 03:07am
Listed by:
Grazyna Ziarko 201-904-2085,
Christie's Int. Real Estate Group
Bought with:
David Azer
Prestige Property Group Montclair
Source: GSMLS,MLS#: 3949958
Price history
| Date | Event | Price |
|---|---|---|
| 7/23/2025 | Sold | $835,000-1.6% |
Source: | ||
| 3/30/2025 | Pending sale | $849,000 |
Source: | ||
| 3/10/2025 | Listed for sale | $849,000 |
Source: | ||
Public tax history
| Year | Property taxes | Tax assessment |
|---|---|---|
| 2025 | $15,532 | $447,100 |
| 2024 | $15,532 +3.6% | $447,100 |
| 2023 | $14,987 +4.5% | $447,100 |
Find assessor info on the county website
Neighborhood: 07950
Nearby schools
GreatSchools rating
- 8/10Mount Tabor SchoolGrades: K-5Distance: 0.7 mi
- 6/10Brooklawn Middle SchoolGrades: 6-8Distance: 1.7 mi
- 8/10Parsippany Hills High SchoolGrades: 9-12Distance: 1.3 mi
Get a cash offer in 3 minutes
Find out how much your home could sell for in as little as 3 minutes with a no-obligation cash offer.
Estimated market value
$827,900
Get a cash offer in 3 minutes
Find out how much your home could sell for in as little as 3 minutes with a no-obligation cash offer.
Estimated market value
$827,900
