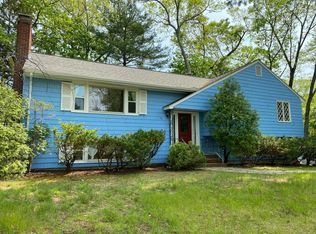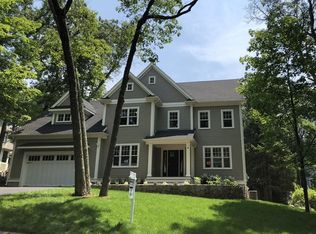Gorgeous updated home in great location at this price won't last long. This 3+ bedroom, 2 full bath split has a wonderful layout with fantastic flexibility. Let's begin with the professional grade kitchen featuring a Viking range with hood, granite counters and abundant cabinet space. The sun splashed dining area with access to the outdoor deck is perfect for entertaining. The living room with renovated fireplace along with three generous bedrooms and renovated full bath hit all the criteria for a main level. The walk out lower level is equally impressive with an optional fourth bedroom or home office, full renovated bathroom, tiled study and family room with fireplace provide exceptional living area and plenty of natural light with the walkout onto a stone patio where a private back yard awaits you. A Buderus heating system, newer windows throughout, insulation replacement in the attic, and recent interior and exterior painting leaves nothing for you to do but move in.
This property is off market, which means it's not currently listed for sale or rent on Zillow. This may be different from what's available on other websites or public sources.

