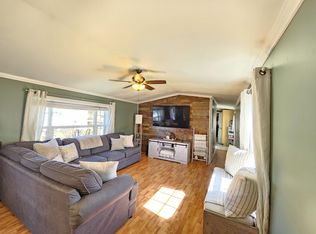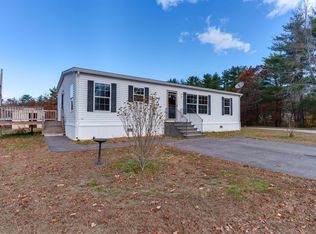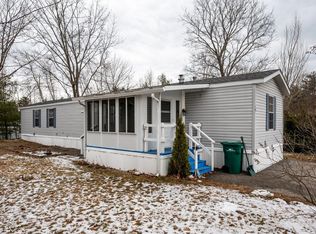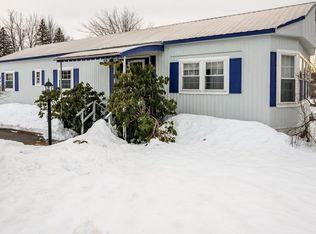Closed
Listed by:
William Camire,
Alton Village Realty/Christine O'Brien Real Estate 603-267-4343
Bought with: Alton Village Realty/Christine O'Brien Real Estate
$160,500
12 Skyline Drive, Rochester, NH 03867
2beds
1,098sqft
Manufactured Home
Built in 1982
-- sqft lot
$172,200 Zestimate®
$146/sqft
$2,134 Estimated rent
Home value
$172,200
$160,000 - $184,000
$2,134/mo
Zestimate® history
Loading...
Owner options
Explore your selling options
What's special
This manufactured home is turn key. Located in family friendly and pet friendly Chestnut Hill Mobile Home Park on a large Quiet corner lot. There is absolutely nothing left to be done. entire heating system is new from the oil tank new lines and new furnace.The roof is 2 years old. All new flooring. carpet in bedrooms and laminate in the rest of the home. all light fixtures are new with recessed lighting above counters. New sink , countertops and appliances . all interior doors and trim replaced throughout the entire home . fresh paint everywhere. New windows. The bathrooms have new toilets, vanities and tub /shower. And so much more. Maintenance free living for years to come. Park approval is required. showings start immediately. Listing Agent has interest in property. Sellers are licensed real estate agents
Zillow last checked: 8 hours ago
Listing updated: July 24, 2024 at 12:36pm
Listed by:
William Camire,
Alton Village Realty/Christine O'Brien Real Estate 603-267-4343
Bought with:
William Camire
Alton Village Realty/Christine O'Brien Real Estate
Source: PrimeMLS,MLS#: 4997197
Facts & features
Interior
Bedrooms & bathrooms
- Bedrooms: 2
- Bathrooms: 2
- Full bathrooms: 1
- 1/2 bathrooms: 1
Heating
- Kerosene, Forced Air
Cooling
- None
Appliances
- Included: Dishwasher, Refrigerator, Electric Stove
Features
- Ceiling Fan(s)
- Flooring: Carpet, Laminate
- Has basement: No
Interior area
- Total structure area: 1,098
- Total interior livable area: 1,098 sqft
- Finished area above ground: 1,098
- Finished area below ground: 0
Property
Parking
- Parking features: Paved
Features
- Levels: One
- Stories: 1
- Exterior features: Building
Lot
- Features: Corner Lot
Details
- Parcel number: RCHEM0222B0004L0005
- Zoning description: residetial
Construction
Type & style
- Home type: MobileManufactured
- Property subtype: Manufactured Home
Materials
- Wood Frame
- Foundation: Block
- Roof: Asphalt Shingle
Condition
- New construction: No
- Year built: 1982
Utilities & green energy
- Electric: 100 Amp Service
- Utilities for property: Cable Available, Sewer Connected
Community & neighborhood
Security
- Security features: Hardwired Smoke Detector
Location
- Region: Rochester
HOA & financial
Other financial information
- Additional fee information: Fee: $485
Price history
| Date | Event | Price |
|---|---|---|
| 7/23/2024 | Sold | $160,500-5.5%$146/sqft |
Source: | ||
| 5/24/2024 | Listed for sale | $169,900+672.3%$155/sqft |
Source: | ||
| 7/7/2011 | Sold | $22,000$20/sqft |
Source: Public Record Report a problem | ||
Public tax history
| Year | Property taxes | Tax assessment |
|---|---|---|
| 2024 | $1,626 +91.5% | $109,500 +231.8% |
| 2023 | $849 +30.2% | $33,000 +27.9% |
| 2022 | $652 +2.5% | $25,800 |
Find assessor info on the county website
Neighborhood: 03867
Nearby schools
GreatSchools rating
- 4/10Chamberlain Street SchoolGrades: K-5Distance: 1.8 mi
- 3/10Rochester Middle SchoolGrades: 6-8Distance: 1.8 mi
- NABud Carlson AcademyGrades: 9-12Distance: 0.4 mi
Schools provided by the listing agent
- Elementary: Chamberlain Street School
- Middle: Rochester Middle School
- High: Spaulding High School
- District: Rochester School District
Source: PrimeMLS. This data may not be complete. We recommend contacting the local school district to confirm school assignments for this home.



