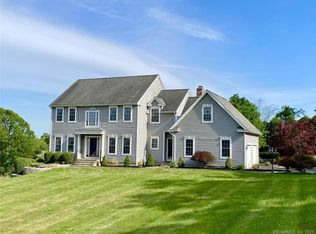Sold for $600,000 on 06/14/23
$600,000
12 Skeetfield Point Road, Durham, CT 06422
4beds
2,788sqft
Single Family Residence
Built in 1997
2 Acres Lot
$681,800 Zestimate®
$215/sqft
$4,188 Estimated rent
Home value
$681,800
$648,000 - $716,000
$4,188/mo
Zestimate® history
Loading...
Owner options
Explore your selling options
What's special
Dreaming of living in Durham? Spectacular views from this sundrenched four bedroom colonial perfectly sited on this 2 acre lot. This one owner home has been well maintained and neutral decor will welcome you at every turn. Dramatic two story entryway with hardwood floors and turned staircase. The living room, dining room, and family room all have hardwood floors. Kitchen and baths have tile floors. Upstairs there are four generous sized bedrooms. The king sized primary bedroom suite includes a walk-in closet, a nook, and a bonus room with two additional closets. This space can be used for whatever your needs may be...perhaps a home office, nursery, exercise room, or an amazing custom closet! The possibilities are endless. The primary bath has a corner tub, separate shower, and dual vanities. Solar panels are owned and make this house more energy efficient. This location provides easy access to Rte 68, I91, and points north and south. Convenient to Middletown, Wesleyan, hospitals, Choate, and just a short trip to Yale, Quinnipiac, Hartford, and New Haven.
Zillow last checked: 8 hours ago
Listing updated: July 09, 2024 at 08:18pm
Listed by:
Kim Fetera 203-430-5660,
Coldwell Banker Realty 203-239-2553
Bought with:
David E. Fiske, RES.0785587
Houlihan Lawrence WD
Source: Smart MLS,MLS#: 170566358
Facts & features
Interior
Bedrooms & bathrooms
- Bedrooms: 4
- Bathrooms: 3
- Full bathrooms: 2
- 1/2 bathrooms: 1
Primary bedroom
- Features: Walk-In Closet(s), Wall/Wall Carpet
- Level: Upper
Bedroom
- Features: Wall/Wall Carpet
- Level: Upper
Bedroom
- Features: Wall/Wall Carpet
- Level: Upper
Bedroom
- Features: Wall/Wall Carpet
- Level: Upper
Primary bathroom
- Features: Tile Floor
- Level: Upper
Dining room
- Features: Hardwood Floor
- Level: Main
Family room
- Features: Hardwood Floor
- Level: Main
Kitchen
- Features: Dining Area, Kitchen Island, Pantry, Tile Floor
- Level: Main
Living room
- Features: Hardwood Floor
- Level: Main
Other
- Features: Wall/Wall Carpet
- Level: Upper
Heating
- Forced Air, Oil
Cooling
- Central Air
Appliances
- Included: Electric Range, Microwave, Refrigerator, Dishwasher, Washer, Dryer, Water Heater
- Laundry: Main Level
Features
- Windows: Thermopane Windows
- Basement: Full
- Attic: Access Via Hatch
- Number of fireplaces: 1
Interior area
- Total structure area: 2,788
- Total interior livable area: 2,788 sqft
- Finished area above ground: 2,788
Property
Parking
- Total spaces: 2
- Parking features: Attached, Garage Door Opener, Paved
- Attached garage spaces: 2
- Has uncovered spaces: Yes
Features
- Patio & porch: Deck
Lot
- Size: 2 Acres
- Features: Cul-De-Sac, Level, Rolling Slope
Details
- Parcel number: 965706
- Zoning: FR
Construction
Type & style
- Home type: SingleFamily
- Architectural style: Colonial
- Property subtype: Single Family Residence
Materials
- Vinyl Siding
- Foundation: Concrete Perimeter
- Roof: Asphalt
Condition
- New construction: No
- Year built: 1997
Utilities & green energy
- Sewer: Septic Tank
- Water: Well
Green energy
- Energy efficient items: Windows
- Energy generation: Solar
Community & neighborhood
Location
- Region: Durham
Price history
| Date | Event | Price |
|---|---|---|
| 6/14/2023 | Sold | $600,000+6.2%$215/sqft |
Source: | ||
| 5/28/2023 | Contingent | $565,000$203/sqft |
Source: | ||
| 5/6/2023 | Listed for sale | $565,000+100.4%$203/sqft |
Source: | ||
| 5/1/1998 | Sold | $282,000$101/sqft |
Source: Public Record | ||
Public tax history
| Year | Property taxes | Tax assessment |
|---|---|---|
| 2025 | $10,833 +4.7% | $289,730 |
| 2024 | $10,343 +2.6% | $289,730 |
| 2023 | $10,077 +0.6% | $289,730 |
Find assessor info on the county website
Neighborhood: 06422
Nearby schools
GreatSchools rating
- NAFrederick Brewster SchoolGrades: PK-2Distance: 1.7 mi
- 5/10Frank Ward Strong SchoolGrades: 6-8Distance: 2.3 mi
- 7/10Coginchaug Regional High SchoolGrades: 9-12Distance: 2.8 mi
Schools provided by the listing agent
- High: Coginchaug Regional
Source: Smart MLS. This data may not be complete. We recommend contacting the local school district to confirm school assignments for this home.

Get pre-qualified for a loan
At Zillow Home Loans, we can pre-qualify you in as little as 5 minutes with no impact to your credit score.An equal housing lender. NMLS #10287.
Sell for more on Zillow
Get a free Zillow Showcase℠ listing and you could sell for .
$681,800
2% more+ $13,636
With Zillow Showcase(estimated)
$695,436
