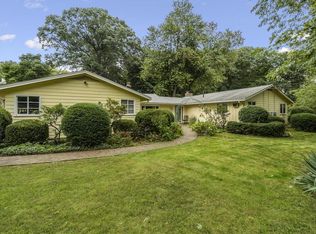WELCOME HOME! Overlooking the SPECTACULAR VIEW of Dudley Pond right at your home YEAR ROUND! Lots of recent updates, TWO BRAND NEW Bathrooms, updated kitchen, refinished hardwood floors, fresh paint, new window, new garage door. On the main floor, Open plan kitchen, living room, dining room, family room and sitting room all overlooking the pond, the master suite features a Brand NEW Bathroom with stunning Venato Matte and opal Gray Hexagon tile. Second bath features the beautiful villa Artisan Frost tile wall and the marble Hexagon Mosaic tile. Finished lower level features exercise/playroom and office for work, entertainment and 2 car garage. Large leveled backyard and garden for outdoor activities and planting. Steps to the water for Canoeing, Kayaking and Paddle Boarding in the summer, skating and ice fishing in the winter. Just minutes to major commuting routes, shopping malls/plaza, restaurants and etc. Don't miss the chance to own this fabulous home just in time for the season!!!
This property is off market, which means it's not currently listed for sale or rent on Zillow. This may be different from what's available on other websites or public sources.
