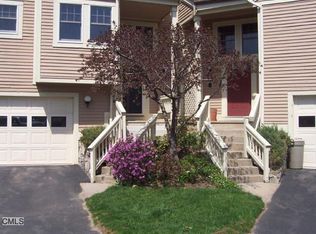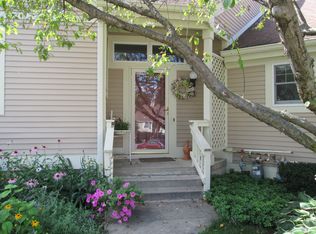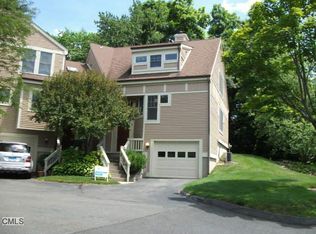Sold for $495,000 on 03/28/25
$495,000
12 Silversmith Drive, Danbury, CT 06811
3beds
2,603sqft
Condominium, Townhouse
Built in 1986
-- sqft lot
$509,100 Zestimate®
$190/sqft
$3,900 Estimated rent
Home value
$509,100
$458,000 - $570,000
$3,900/mo
Zestimate® history
Loading...
Owner options
Explore your selling options
What's special
Light and bright 3 bedroom end unit in the desirable Sterling Woods complex. Beautifully updated with new flooring, fresh paint and large windows throughout, letting in sunlight and views of nature all around. The main level features sweeping cathedral ceilings with an open concept design and a dramatic floor-to-ceiling wood burning fireplace. Just past the living and dining rooms you'll find the cozy eat-in kitchen, which has been updated to include brand new stainless steel appliances, granite countertops and a subway tile backsplash. This level also includes a bedroom with sliders to the back deck and a full bathroom. Upstairs you'll find two spacious bedrooms, each with their own full bathroom, plus convenient upper level laundry. The lower level has been finished to include two bonus rooms, perfect as a home office, play room, gym or media room, plus access to the one car garage. Located just steps to the community clubhouse with pool, fitness center and tennis courts. Conveniently set just minutes to Stew Leonard's, The Home Depot, Costco, Planet Fitness and countless restaurants and shops, plus just two minutes to I-84 for an easy commute.
Zillow last checked: 8 hours ago
Listing updated: April 09, 2025 at 10:35am
Listed by:
Kelley Colino 845-235-7942,
William Raveis Real Estate 203-794-9494,
Svetlana Mastrogiannis 203-482-4284,
William Raveis Real Estate
Bought with:
Niko Koulouris, RES.0817077
William Raveis Real Estate
Source: Smart MLS,MLS#: 24074394
Facts & features
Interior
Bedrooms & bathrooms
- Bedrooms: 3
- Bathrooms: 3
- Full bathrooms: 3
Primary bedroom
- Features: Remodeled, Bedroom Suite, Full Bath, Walk-In Closet(s), Wall/Wall Carpet
- Level: Upper
Bedroom
- Features: Remodeled, Balcony/Deck, Sliders, Wall/Wall Carpet
- Level: Main
Bedroom
- Features: Remodeled, Full Bath, Wall/Wall Carpet
- Level: Upper
Den
- Features: Remodeled, Wall/Wall Carpet
- Level: Lower
Dining room
- Features: Remodeled, Composite Floor
- Level: Main
Kitchen
- Features: Remodeled, Granite Counters, Tile Floor
- Level: Main
Living room
- Features: Remodeled, 2 Story Window(s), Vaulted Ceiling(s), Balcony/Deck, Fireplace, Composite Floor
- Level: Main
Rec play room
- Features: Remodeled, Wall/Wall Carpet
- Level: Lower
Heating
- Forced Air, Natural Gas
Cooling
- Central Air
Appliances
- Included: Electric Range, Microwave, Refrigerator, Dishwasher, Washer, Dryer
- Laundry: Upper Level
Features
- Basement: Full,Heated,Storage Space,Finished,Garage Access,Interior Entry,Liveable Space
- Attic: Access Via Hatch
- Number of fireplaces: 1
- Common walls with other units/homes: End Unit
Interior area
- Total structure area: 2,603
- Total interior livable area: 2,603 sqft
- Finished area above ground: 1,813
- Finished area below ground: 790
Property
Parking
- Total spaces: 2
- Parking features: Attached, Paved, Off Street, Driveway
- Attached garage spaces: 1
- Has uncovered spaces: Yes
Features
- Stories: 3
- Patio & porch: Porch, Deck
- Has private pool: Yes
- Pool features: In Ground
Lot
- Features: Corner Lot, Cul-De-Sac
Details
- Parcel number: 88806
- Zoning: RM4
Construction
Type & style
- Home type: Condo
- Architectural style: Townhouse
- Property subtype: Condominium, Townhouse
- Attached to another structure: Yes
Materials
- Vinyl Siding
Condition
- New construction: No
- Year built: 1986
Utilities & green energy
- Sewer: Public Sewer
- Water: Public
Community & neighborhood
Community
- Community features: Health Club, Lake, Medical Facilities, Park, Playground, Near Public Transport, Shopping/Mall, Tennis Court(s)
Location
- Region: Danbury
- Subdivision: Stadley Rough
HOA & financial
HOA
- Has HOA: Yes
- HOA fee: $615 monthly
- Amenities included: Clubhouse, Exercise Room/Health Club, Pool, Tennis Court(s), Management
- Services included: Maintenance Grounds, Trash, Sewer, Pool Service, Road Maintenance
Price history
| Date | Event | Price |
|---|---|---|
| 3/28/2025 | Sold | $495,000$190/sqft |
Source: | ||
| 2/28/2025 | Pending sale | $495,000$190/sqft |
Source: | ||
| 2/18/2025 | Listed for sale | $495,000$190/sqft |
Source: | ||
Public tax history
Tax history is unavailable.
Neighborhood: 06811
Nearby schools
GreatSchools rating
- 4/10Stadley Rough SchoolGrades: K-5Distance: 0.3 mi
- 2/10Broadview Middle SchoolGrades: 6-8Distance: 2.2 mi
- 2/10Danbury High SchoolGrades: 9-12Distance: 2.7 mi

Get pre-qualified for a loan
At Zillow Home Loans, we can pre-qualify you in as little as 5 minutes with no impact to your credit score.An equal housing lender. NMLS #10287.
Sell for more on Zillow
Get a free Zillow Showcase℠ listing and you could sell for .
$509,100
2% more+ $10,182
With Zillow Showcase(estimated)
$519,282

